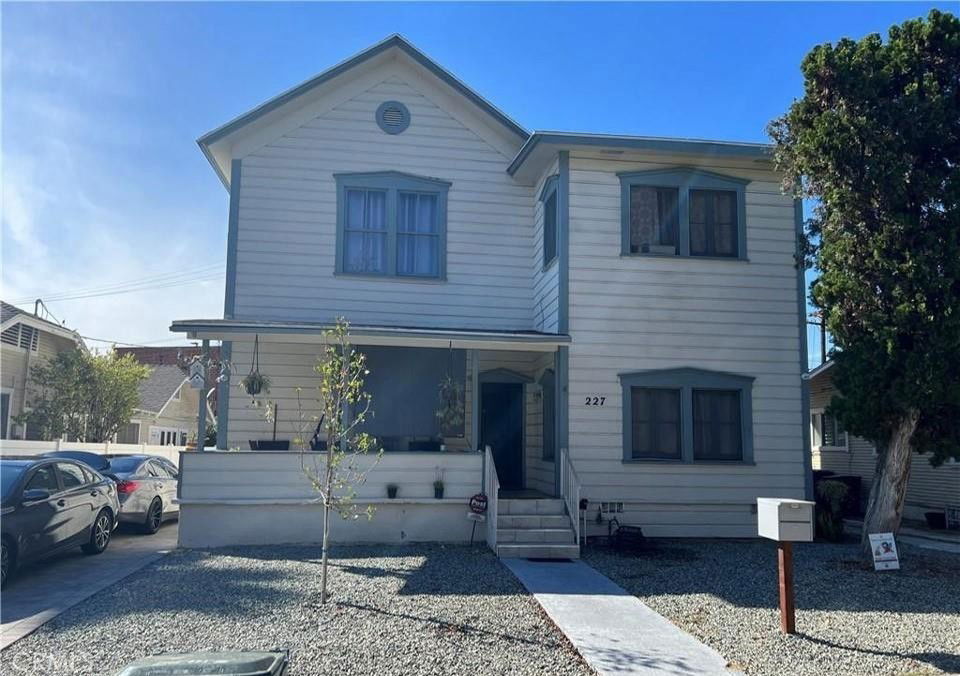227 N Everett Street, Glendale, CA 91206
- $1,600,000
- 10
- BD
- 2
- BA
- 2,586
- SqFt
- Sold Price
- $1,600,000
- List Price
- $1,600,000
- Closing Date
- Apr 09, 2025
- Status
- CLOSED
- MLS#
- GD25060659
- Year Built
- 1984
- Bedrooms
- 10
- Bathrooms
- 2
- Living Sq. Ft
- 2,586
- Lot Size
- 5,059
- Acres
- 0.12
- Lot Location
- 0-1 Unit/Acre
- Days on Market
- 21
- Property Type
- Single Family Residential
- Property Sub Type
- Single Family Residence
- Stories
- Two Levels
Property Description
This property is known to be a boarding house/rest home with up to date tenants and market rents.
Additional Information
- Pool Description
- None
- Cooling
- Yes
- Cooling Description
- Central Air
- View
- None
- Garage Spaces Total
- 1
- Sewer
- Public Sewer
- Water
- Public
- School District
- Glendale Unified
- Interior Features
- Attic
- Attached Structure
- Detached
- Number Of Units Total
- 1
Listing courtesy of Listing Agent: Sokrat Arzumanyan (brokersokrat@gmail.com) from Listing Office: Coldwell Banker Hallmark.
Listing sold by General NONMEMBER from NONMEMBER MRML
Mortgage Calculator
Based on information from California Regional Multiple Listing Service, Inc. as of . This information is for your personal, non-commercial use and may not be used for any purpose other than to identify prospective properties you may be interested in purchasing. Display of MLS data is usually deemed reliable but is NOT guaranteed accurate by the MLS. Buyers are responsible for verifying the accuracy of all information and should investigate the data themselves or retain appropriate professionals. Information from sources other than the Listing Agent may have been included in the MLS data. Unless otherwise specified in writing, Broker/Agent has not and will not verify any information obtained from other sources. The Broker/Agent providing the information contained herein may or may not have been the Listing and/or Selling Agent.

/u.realgeeks.media/makaremrealty/logo3.png)