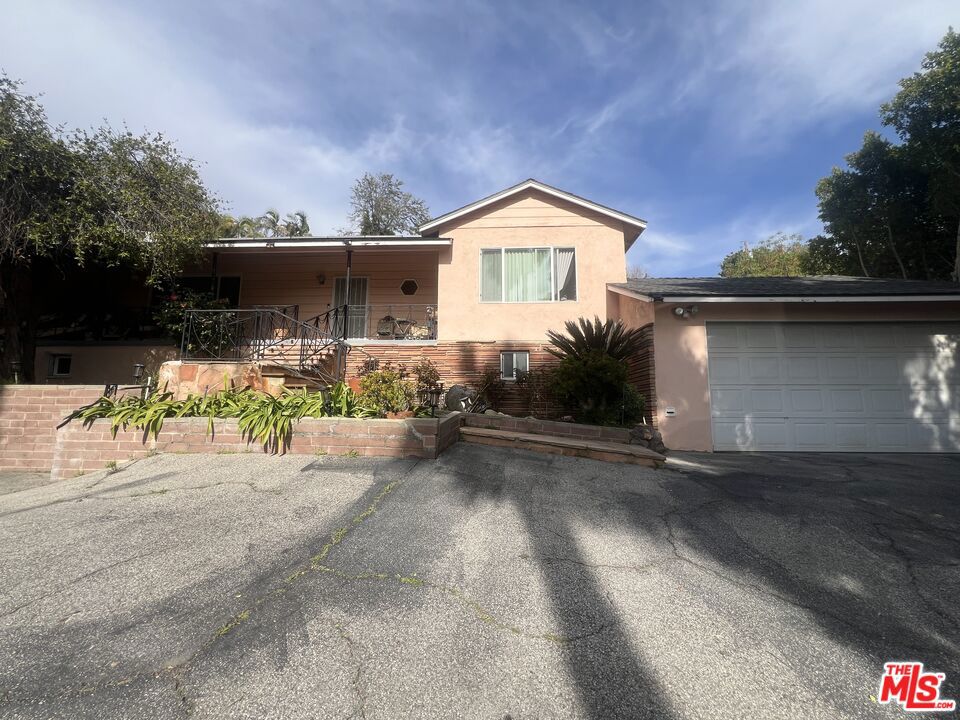1040 Sherlock Drive, Burbank, CA 91501
- $1,591,000
- 3
- BD
- 2
- BA
- 1,554
- SqFt
- Sold Price
- $1,591,000
- List Price
- $1,595,000
- Closing Date
- May 05, 2025
- Status
- CLOSED
- MLS#
- 25510763
- Year Built
- 1950
- Bedrooms
- 3
- Bathrooms
- 2
- Living Sq. Ft
- 1,554
- Lot Size
- 23,597
- Acres
- 0.54
- Lot Location
- Back Yard, Front Yard, Landscaped
- Days on Market
- 9
- Property Type
- Single Family Residential
- Style
- Ranch
- Property Sub Type
- Single Family Residence
- Stories
- One Level
Property Description
Welcome to 1040 Sherlock Drive, where a rare opportunity awaits to own one of the best lots and development prospects in Burbank or Glendale. Set against the tranquil backdrop of the Verdugo Mountains, this charming 50's ranch-style home is ideal for anyone seeking a cosmetic fixer-upper or for a seasoned developer ready to transform this property into something truly extraordinary for the market.Here are some key details about the home: it features 3 bedrooms and 2 bathrooms across 1554 sqft. The property is equipped with central air and heat, along with mini splits in each room for personalized comfort. Additionally, the owner has installed solar panels, which are fully paid for, ensuring the next homeowner enjoys reduced utility costs this summer. The kitchen has seen recent updates, while the bathrooms could use some modernization; otherwise, the home is move-in ready.The potential of this property is remarkable, especially with the possibility of developing a 24,000 sqft lot that boasts breathtaking jetliner views. This is a unique chance to own one of Burbank's premier properties, located above Sunset Canyon and Mountain Street in the beautiful Verdugo Foothills. The neighborhood is iconic, serene, and picturesque, making it a wonderful opportunity to make this part of town your home. Truly, it's a gem!
Additional Information
- Appliances
- Disposal, Microwave, Dryer, Washer
- Pool Description
- None
- Heat
- Forced Air
- Cooling
- Yes
- Cooling Description
- Central Air
- View
- City Lights, Mountain(s), Valley
- Exterior Construction
- Stucco
- Patio
- Open, Patio, Porch
- Roof
- Shingle
- Garage Spaces Total
- 1
- Sewer
- Other
- Water
- Public
- School District
- Burbank Unified
- Interior Features
- Separate/Formal Dining Room, Eat-in Kitchen, Wine Cellar
- Attached Structure
- Detached
Listing courtesy of Listing Agent: Michael Mersola (michael@mersolarealestate.com) from Listing Office: Keller Williams Realty Los Feliz.
Listing sold by Mark Reavis from Reavis Realty
Mortgage Calculator
Based on information from California Regional Multiple Listing Service, Inc. as of . This information is for your personal, non-commercial use and may not be used for any purpose other than to identify prospective properties you may be interested in purchasing. Display of MLS data is usually deemed reliable but is NOT guaranteed accurate by the MLS. Buyers are responsible for verifying the accuracy of all information and should investigate the data themselves or retain appropriate professionals. Information from sources other than the Listing Agent may have been included in the MLS data. Unless otherwise specified in writing, Broker/Agent has not and will not verify any information obtained from other sources. The Broker/Agent providing the information contained herein may or may not have been the Listing and/or Selling Agent.

/u.realgeeks.media/makaremrealty/logo3.png)