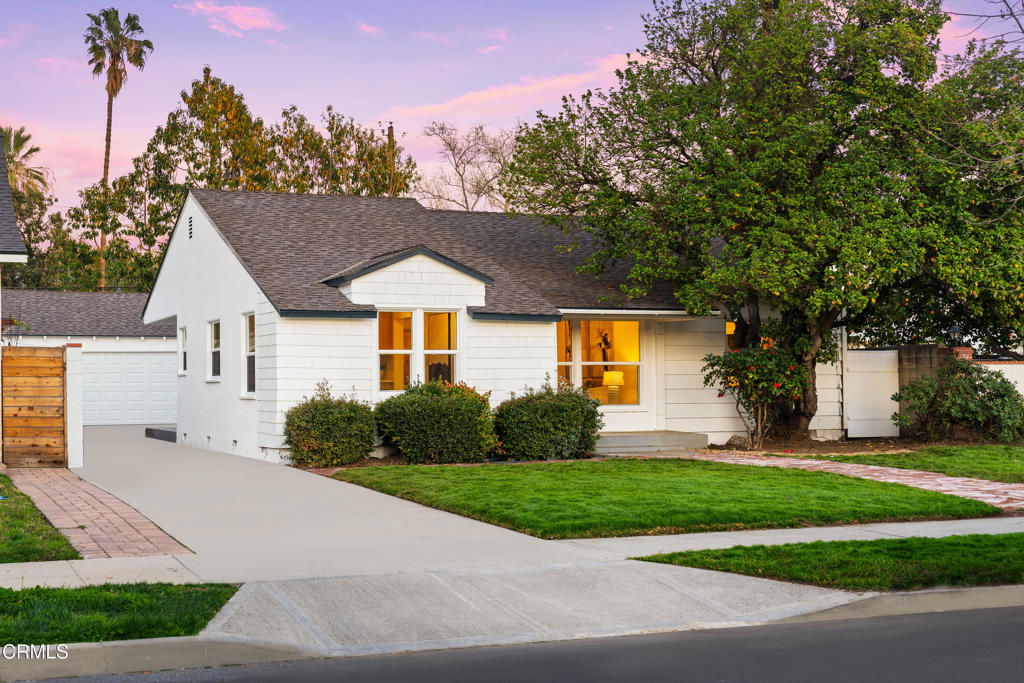524 N Griffith Park Drive, Burbank, CA 91506
- $1,570,000
- 3
- BD
- 2
- BA
- 1,906
- SqFt
- Sold Price
- $1,570,000
- List Price
- $1,295,000
- Closing Date
- Mar 28, 2025
- Status
- CLOSED
- MLS#
- P1-20935
- Year Built
- 1941
- Bedrooms
- 3
- Bathrooms
- 2
- Living Sq. Ft
- 1,906
- Lot Size
- 6,733
- Acres
- 0.15
- Lot Location
- Landscaped, Sprinklers None
- Days on Market
- 0
- Property Type
- Single Family Residential
- Property Sub Type
- Single Family Residence
- Stories
- One Level
Property Description
Welcome to 524 N Griffith Park Drive, an exquisitely remodeled 3-bedroom, 2-bathroom retreat (1,531 sqft) with a detached recreational room (375 sqft) on a prized Burbank street. This home boasts an unmatched combination of upgrades, location, neighborhood, schools, shopping, and dining options. The chef's kitchen features modern cabinetry, durable quartz countertops, and high-end appliances. Just beyond the kitchen, the light-filled living room is centered around a beautiful fireplace. The master suite includes a spacious walk-in closet and a modern bathroom. Two additional generously sized bedrooms share a bathroom with double sinks and a walk-in shower. Enjoy the convenience of a laundry room with a brand-new washer and dryer. The permitted 375 sq. ft. recreational room is a versatile bonus space that can be used as a studio, office, gym, playroom, or extra storage.Additional upgrades include new recessed lighting, a new AC system, a new water heater, a freshly painted recreation room, an upgraded garage with extra storage, and immaculately maintained grounds.Located in the 'Media Capital of the World', Burbank is home to numerous media and entertainment companies, including Walt Disney Studios and Warner Brothers Studios. This property provides easy access to the San Fernando Valley, San Gabriel Valley, Downtown Los Angeles, and Hollywood via Highways 5, 134, and 101. The Hollywood Burbank Airport is conveniently located on the northwest side of the city.This property is zoned for the highly regarded Burbank Unified School District. Additionally, you'll enjoy close proximity to a variety of shopping and dining options, including Porto's Bakery, Trader Joe's, Whole Foods, Costco, Target, Walmart, and IKEA. Experience the perfect blend of luxury living and practical convenience in the heart of Burbank.
Additional Information
- Appliances
- Dishwasher, Electric Cooktop, Electric Range, Microwave, Refrigerator, Water Heater, Dryer, Washer
- Pool Description
- None
- Fireplace Description
- Living Room
- Heat
- Central
- Cooling
- Yes
- Cooling Description
- Central Air
- View
- None
- Roof
- Shingle
- Garage Spaces Total
- 2
- Sewer
- Public Sewer
- Water
- Public
- Interior Features
- Eat-in Kitchen, Quartz Counters, All Bedrooms Down, Primary Suite, Walk-In Closet(s)
- Attached Structure
- Detached
Listing courtesy of Listing Agent: Hang Zhang (hzhang1819@gmail.com) from Listing Office: Keller Williams Realty.
Listing sold by Kevin Bourland from COMPASS
Mortgage Calculator
Based on information from California Regional Multiple Listing Service, Inc. as of . This information is for your personal, non-commercial use and may not be used for any purpose other than to identify prospective properties you may be interested in purchasing. Display of MLS data is usually deemed reliable but is NOT guaranteed accurate by the MLS. Buyers are responsible for verifying the accuracy of all information and should investigate the data themselves or retain appropriate professionals. Information from sources other than the Listing Agent may have been included in the MLS data. Unless otherwise specified in writing, Broker/Agent has not and will not verify any information obtained from other sources. The Broker/Agent providing the information contained herein may or may not have been the Listing and/or Selling Agent.

/u.realgeeks.media/makaremrealty/logo3.png)