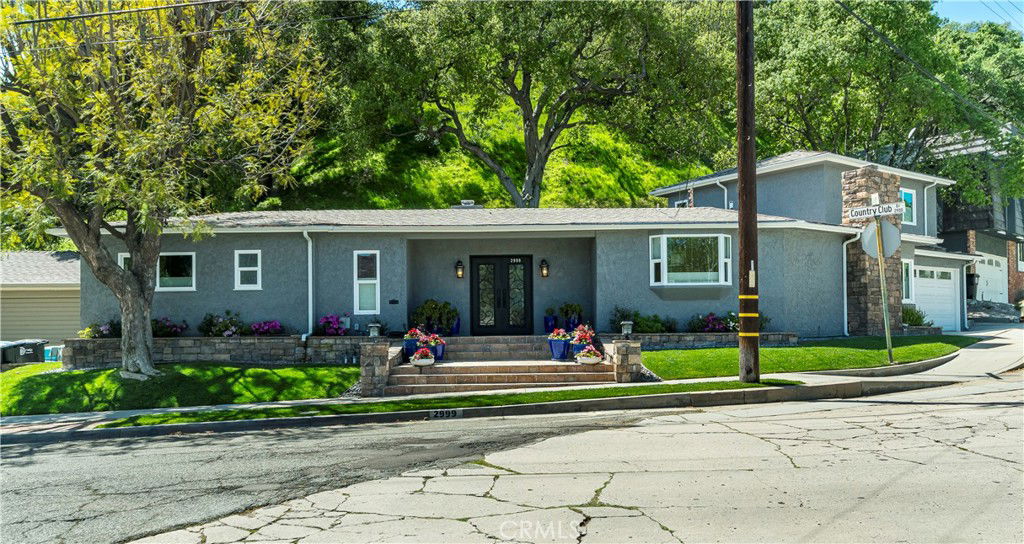2999 Country Club Drive, Glendale, CA 91208
- $1,550,000
- 3
- BD
- 2
- BA
- 2,071
- SqFt
- Sold Price
- $1,550,000
- List Price
- $1,550,000
- Closing Date
- May 28, 2025
- Status
- CLOSED
- MLS#
- GD25059818
- Year Built
- 1949
- Bedrooms
- 3
- Bathrooms
- 2
- Living Sq. Ft
- 2,071
- Lot Size
- 11,113
- Acres
- 0.26
- Lot Location
- Corner Lot
- Days on Market
- 8
- Property Type
- Single Family Residential
- Style
- Ranch
- Property Sub Type
- Single Family Residence
- Stories
- Two Levels
Property Description
Step up to the inviting porch and open the dramatic double doors, welcoming you into a home of sophistication and charm. The living room fireplace is a beautiful focal point flanked by two windows that allow light to flow in. This beautiful 3-bedroom, 2 bathroom home offers luxury living near the Oakmont country club. This lovely residence features gleaming wood floors throughout and two cozy fireplaces, perfect for relaxing evenings. Enjoy the open-concept living and dining areas. The chef’s kitchen is a culinary dream, boasting high-end appliances, Carrera Marble counters and custom cabinetry—ideal for entertaining. Enjoy the convenience of the spacious pantry in the kitchen. This home boasts a private pool with elegant lighting, creating a stunning ambiance for evening relaxation and entertainment. The spacious primary suite has two spacious closets and mountain views. The en-suite bath features Carrera marble counters and a spacious shower. Experience comfort and sophistication in this exceptional home—schedule your private tour today!
Additional Information
- Appliances
- Dishwasher, Gas Range
- Pool
- Yes
- Pool Description
- Private
- Fireplace Description
- Dining Room, Living Room
- Heat
- Forced Air
- Cooling
- Yes
- Cooling Description
- Central Air
- View
- Mountain(s)
- Exterior Construction
- Stucco
- Garage Spaces Total
- 2
- Sewer
- Unknown
- Water
- Public
- School District
- Glendale Unified
- Interior Features
- Separate/Formal Dining Room, Eat-in Kitchen, Pantry, Primary Suite
- Attached Structure
- Detached
- Number Of Units Total
- 1
Listing courtesy of Listing Agent: Kathy Lefkovits (KathyRealtor1@gmail.com) from Listing Office: Keller Williams R. E. Services.
Listing sold by Magda Mavian from Evernest Realty Group
Mortgage Calculator
Based on information from California Regional Multiple Listing Service, Inc. as of . This information is for your personal, non-commercial use and may not be used for any purpose other than to identify prospective properties you may be interested in purchasing. Display of MLS data is usually deemed reliable but is NOT guaranteed accurate by the MLS. Buyers are responsible for verifying the accuracy of all information and should investigate the data themselves or retain appropriate professionals. Information from sources other than the Listing Agent may have been included in the MLS data. Unless otherwise specified in writing, Broker/Agent has not and will not verify any information obtained from other sources. The Broker/Agent providing the information contained herein may or may not have been the Listing and/or Selling Agent.

/u.realgeeks.media/makaremrealty/logo3.png)