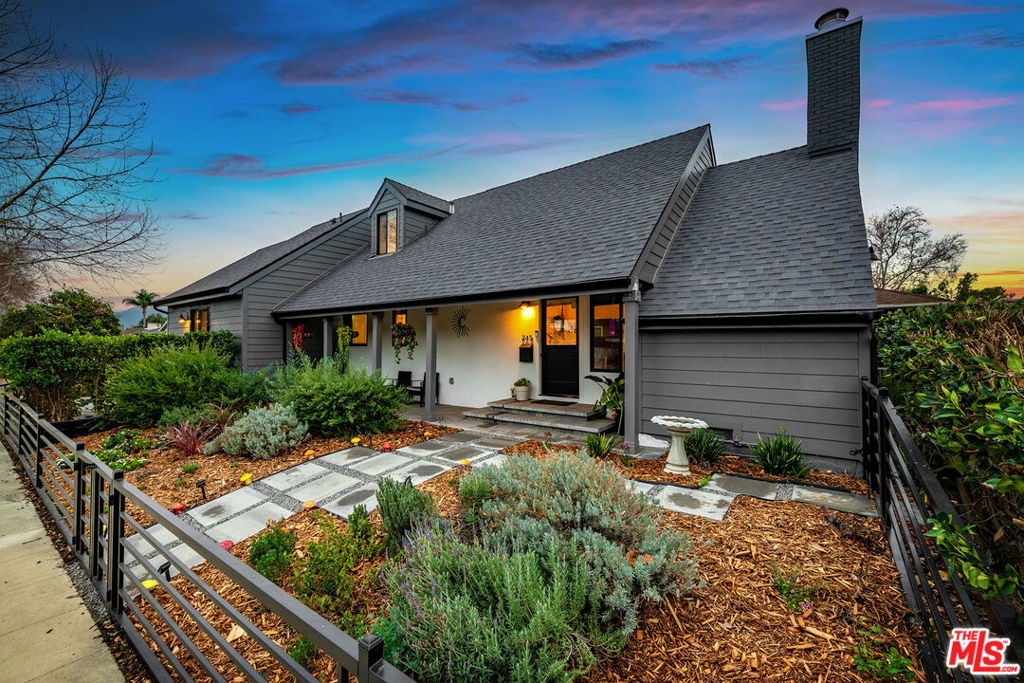745 N Reese Place, Burbank, CA 91506
- $1,535,000
- 3
- BD
- 2
- BA
- 1,667
- SqFt
- Sold Price
- $1,535,000
- List Price
- $1,545,000
- Closing Date
- Apr 08, 2025
- Status
- CLOSED
- MLS#
- 25495875
- Year Built
- 1945
- Bedrooms
- 3
- Bathrooms
- 2
- Living Sq. Ft
- 1,667
- Lot Size
- 6,140
- Acres
- 0.14
- Lot Location
- Lawn, Landscaped, Rectangular Lot, Yard
- Days on Market
- 28
- Property Type
- Single Family Residential
- Property Sub Type
- Single Family Residence
- Stories
- Two Levels, Multi Level
Property Description
***PRIVATE SHOWINGS ONLY*** Chandler Park Modern Farmhouse on full size, well-manicured corner lot. Set on a quiet street, this fully remodeled inside and out, 1,667 sq. ft. three bedroom, two bath home is full of natural light with a wonderful open plan, soaring ceilings accented by hand hewn beams, and new hardwood floors throughout. Plenty of room to entertain in the spacious living room/dining room combo featuring a beautiful newly rebuilt fireplace flanked by built-ins. A new white galley kitchen complete with designer countertops, subway tile backsplashes and stainless steel appliances is sure to please every chef! An oversized primary suite with private bath for two and walk-in closet plus 2nd bedroom, full bath and concealed laundry are on the main floor. Upstairs is the light-filled 3rd bed/flex space under a vaulted ceiling with ample light. Private entertainer's side turf yard with new wrought iron fence, covered back patio, two-car garage with new door. Brand new roof and AC unit round out this phenomenal home! This property sits on the Chandler bike bath and is in one of the area's top school districts, just a stone's throw away!!! ***NO OPEN HOUSES; PRIVATE SHOWINGS ONLY***
Additional Information
- Other Buildings
- Shed(s)
- Appliances
- Dishwasher, Disposal, Microwave, Refrigerator, Dryer, Washer
- Pool Description
- None
- Fireplace Description
- Decorative, Living Room
- Heat
- Central
- View
- Park/Greenbelt, Hills, Trees/Woods
- Patio
- Rear Porch, Brick, Covered, Front Porch, Porch
- Roof
- Composition, Shingle
- Garage Spaces Total
- 2
- Sewer
- Other
- School District
- Burbank Unified
- Interior Features
- Breakfast Bar, High Ceilings, Living Room Deck Attached, Open Floorplan, Recessed Lighting, Two Story Ceilings, Walk-In Closet(s)
- Attached Structure
- Detached
- Number Of Units Total
- 1
Listing courtesy of Listing Agent: Craig Strong (info@strongrealtor.com) from Listing Office: Compass.
Listing sold by Suzanne Hazel from Sotheby's International Realty, Inc.
Mortgage Calculator
Based on information from California Regional Multiple Listing Service, Inc. as of . This information is for your personal, non-commercial use and may not be used for any purpose other than to identify prospective properties you may be interested in purchasing. Display of MLS data is usually deemed reliable but is NOT guaranteed accurate by the MLS. Buyers are responsible for verifying the accuracy of all information and should investigate the data themselves or retain appropriate professionals. Information from sources other than the Listing Agent may have been included in the MLS data. Unless otherwise specified in writing, Broker/Agent has not and will not verify any information obtained from other sources. The Broker/Agent providing the information contained herein may or may not have been the Listing and/or Selling Agent.

/u.realgeeks.media/makaremrealty/logo3.png)