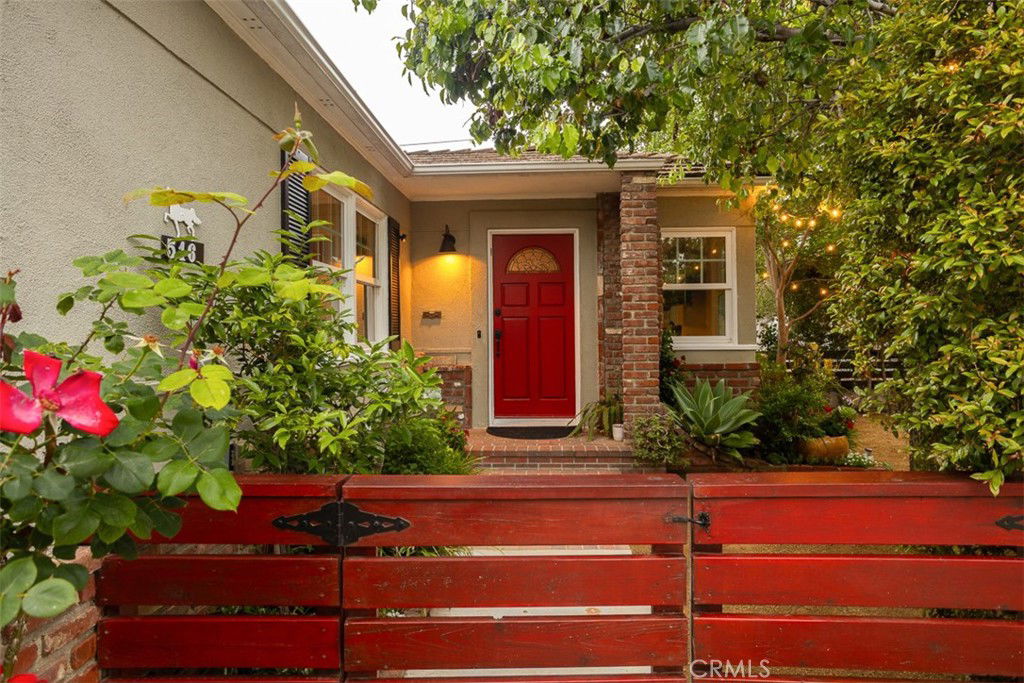516 S Sparks Street S, Burbank, CA 91506
- $1,530,000
- 3
- BD
- 2
- BA
- 1,400
- SqFt
- Sold Price
- $1,530,000
- List Price
- $1,399,000
- Closing Date
- Jun 09, 2025
- Status
- CLOSED
- MLS#
- BB25090776
- Year Built
- 1938
- Bedrooms
- 3
- Bathrooms
- 2
- Living Sq. Ft
- 1,400
- Lot Size
- 6,750
- Acres
- 0.16
- Lot Location
- 0-1 Unit/Acre, Horse Property
- Days on Market
- 7
- Property Type
- Single Family Residential
- Style
- Traditional
- Property Sub Type
- Single Family Residence
- Stories
- One Level
Property Description
Welcome to this beautifully updated 3-bedroom, 2-bathroom Rancho gem nestled behind a lush privacy hedge in one of Burbank’s most coveted neighborhoods. From the moment you arrive, you’re greeted by a serene front yard oasis complete with a tranquil sitting area, water feature, and romantic string lights—perfect for relaxing evenings or intimate gatherings. Inside, the home exudes warmth and character with gleaming hardwood floors and a bright, inviting living room anchored by a cozy fireplace. The space flows seamlessly into the formal dining room and a remodeled chef’s kitchen, featuring crisp white cabinetry, quartzite countertops, stainless steel appliances, and a show-stopping Bertazzoni range sure to inspire culinary creativity. The spacious primary suite is a true retreat, with French doors leading to the peaceful backyard with multiple fruit trees including pears, apples and grape vines. The luxurious ensuite bath is a spa-like sanctuary, with stone floors, stone counters boasting double sinks, beautifully tiled shower, and a stunning clawfoot tub with a TV to enjoy while relaxing. Beyond the main house, the converted insulated garage has been transformed into an artist’s dream studio—complete with a split AC unit and bi-folding retractable doors that open completely to create an inspiring indoor-outdoor experience. Equestrian enthusiasts will be delighted by the private stable, expansive fenced turnaround, and a well-equipped tack room featuring built-in storage—an exceptionally rare find in the heart of the city. The property also includes a dedicated wash rack with a drain and sump pump that leads to the street, plus a spacious shed tucked behind the garage for even more storage. And for a touch of Hollywood charm, rumor has it the legendary talking horse, Mr. Ed, may have once called this very property home! Don’t miss this extraordinary opportunity to own a piece of Burbank history in a truly magical setting. Welcome home!
Additional Information
- Other Buildings
- Shed(s), Stable(s)
- Appliances
- Dishwasher, Free-Standing Range, Gas Cooktop, Refrigerator, Range Hood, Tankless Water Heater, Sump Pump
- Pool Description
- None
- Fireplace Description
- Living Room
- Heat
- Central
- Cooling
- Yes
- Cooling Description
- Central Air
- View
- Neighborhood
- Exterior Construction
- Stucco
- Roof
- Asphalt, Shingle, Tile
- Garage Spaces Total
- 2
- Sewer
- Public Sewer
- Water
- Public
- School District
- Burbank Unified
- Interior Features
- Block Walls, Separate/Formal Dining Room, Quartz Counters, Recessed Lighting, Walk-In Closet(s)
- Attached Structure
- Detached
- Number Of Units Total
- 1
Listing courtesy of Listing Agent: Stephen Roman (steveroman@kw.com) from Listing Office: Keller Williams Realty World Media Center.
Listing sold by Daniel Bauser from Coldwell Banker Realty
Mortgage Calculator
Based on information from California Regional Multiple Listing Service, Inc. as of . This information is for your personal, non-commercial use and may not be used for any purpose other than to identify prospective properties you may be interested in purchasing. Display of MLS data is usually deemed reliable but is NOT guaranteed accurate by the MLS. Buyers are responsible for verifying the accuracy of all information and should investigate the data themselves or retain appropriate professionals. Information from sources other than the Listing Agent may have been included in the MLS data. Unless otherwise specified in writing, Broker/Agent has not and will not verify any information obtained from other sources. The Broker/Agent providing the information contained herein may or may not have been the Listing and/or Selling Agent.

/u.realgeeks.media/makaremrealty/logo3.png)