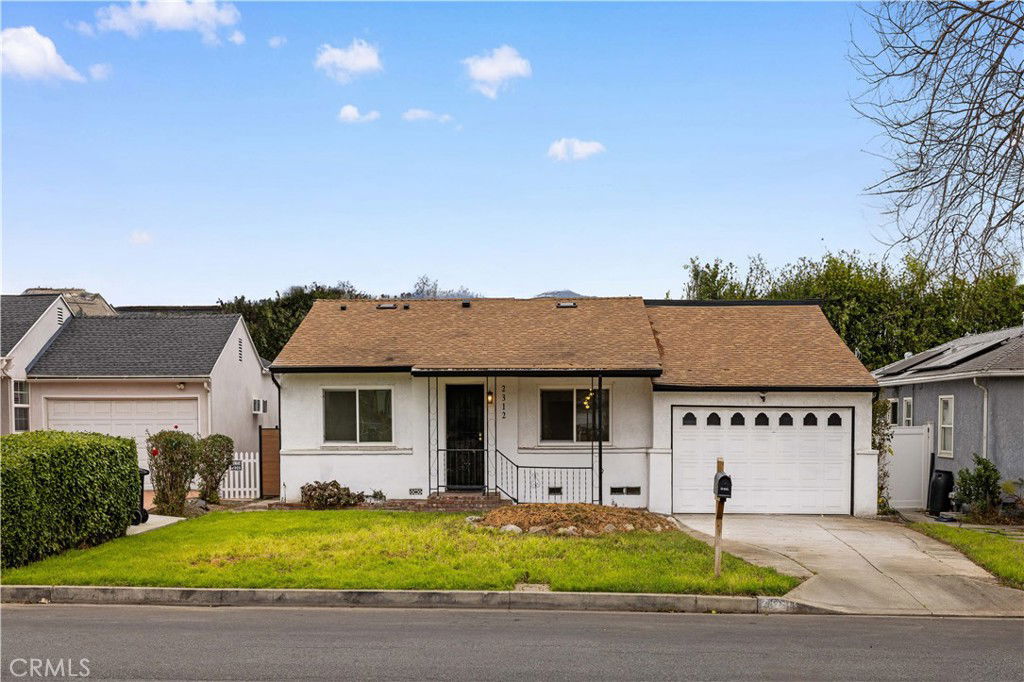2312 N Sparks Street, Burbank, CA 91504
- $1,525,000
- 5
- BD
- 3
- BA
- 2,442
- SqFt
- Sold Price
- $1,525,000
- List Price
- $1,599,000
- Closing Date
- Mar 19, 2025
- Status
- CLOSED
- MLS#
- OC25028955
- Year Built
- 1942
- Bedrooms
- 5
- Bathrooms
- 3
- Living Sq. Ft
- 2,442
- Lot Size
- 6,690
- Acres
- 0.15
- Lot Location
- 0-1 Unit/Acre
- Days on Market
- 13
- Property Type
- Single Family Residential
- Property Sub Type
- Single Family Residence
- Stories
- One Level
Property Description
Welcome to this stunningly remodeled home in the tranquil Burbank. This fully renovated property combines modern elegance with thoughtful design. The main property has been upgraded to five bedrooms & four bathrooms! .With an prime location, the whole house features a freshly renovated kitchen, modern bathrooms, new flooring, painting, cabinets, brand new granite counter, stovetop, stainless sink, etc. , Ready to Move in! Located in a vibrant and sought-after area, this home offers easy access to local amenities, parks, and major freeways. With its fresh updates this is the perfect place to call home.
Additional Information
- Pool Description
- None
- Fireplace Description
- Family Room
- Heat
- Central
- Cooling
- Yes
- Cooling Description
- Central Air
- View
- Trees/Woods
- Garage Spaces Total
- 2
- Sewer
- Public Sewer
- Water
- Public
- School District
- Burbank Unified
- Interior Features
- All Bedrooms Down, Bedroom on Main Level, Main Level Primary
- Attached Structure
- Detached
- Number Of Units Total
- 1
Listing courtesy of Listing Agent: Cindy Hou (CindyHouXiangyi@gmail.com) from Listing Office: Real Broker.
Listing sold by Hovhannes Baghdasaryan from HB Real Estate Group
Mortgage Calculator
Based on information from California Regional Multiple Listing Service, Inc. as of . This information is for your personal, non-commercial use and may not be used for any purpose other than to identify prospective properties you may be interested in purchasing. Display of MLS data is usually deemed reliable but is NOT guaranteed accurate by the MLS. Buyers are responsible for verifying the accuracy of all information and should investigate the data themselves or retain appropriate professionals. Information from sources other than the Listing Agent may have been included in the MLS data. Unless otherwise specified in writing, Broker/Agent has not and will not verify any information obtained from other sources. The Broker/Agent providing the information contained herein may or may not have been the Listing and/or Selling Agent.

/u.realgeeks.media/makaremrealty/logo3.png)