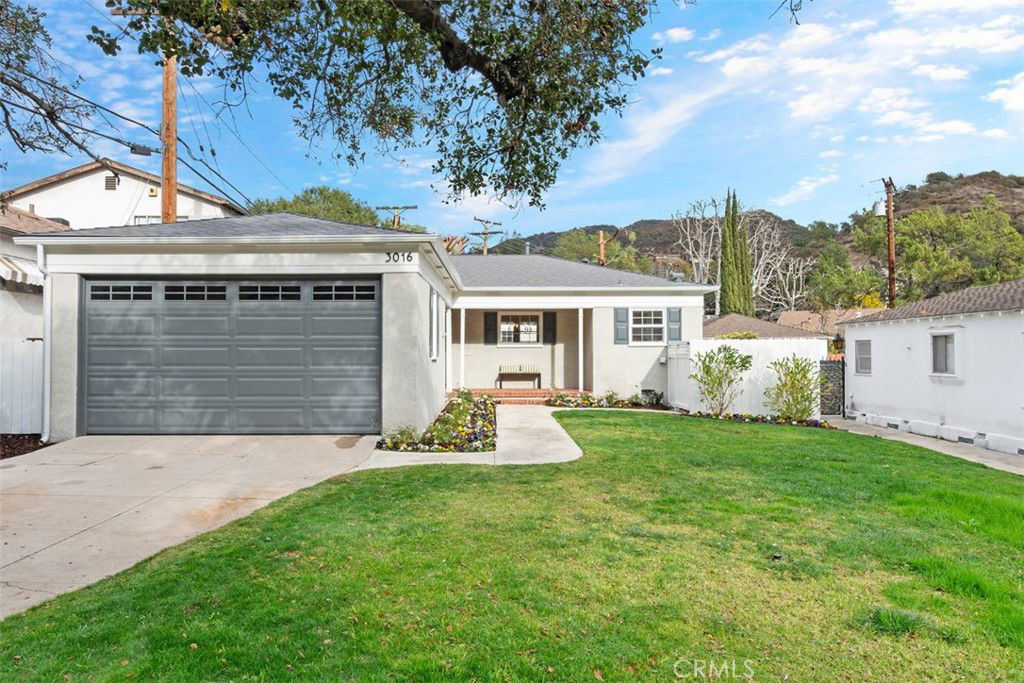3016 N Verdugo Road, Glendale, CA 91208
- $1,513,515
- 3
- BD
- 2
- BA
- 1,751
- SqFt
- Sold Price
- $1,513,515
- List Price
- $1,369,000
- Closing Date
- Mar 06, 2025
- Status
- CLOSED
- MLS#
- SR25013843
- Year Built
- 1937
- Bedrooms
- 3
- Bathrooms
- 2
- Living Sq. Ft
- 1,751
- Lot Size
- 8,609
- Acres
- 0.20
- Lot Location
- 0-1 Unit/Acre
- Days on Market
- 9
- Property Type
- Single Family Residential
- Style
- Traditional
- Property Sub Type
- Single Family Residence
- Stories
- One Level
Property Description
We are excited to present this beautifully updated 1937 traditional home filled with character throughout & located in the desirable area of Sparr Heights. Mature oak tree meet you at curbside before entering this lovely, charming, 3-bedroom, 2-bathroom home. Once inside, you are drawn to the warm & inviting, spacious living room with gorgeous gleaming hardwood floors, recessed lighting & fireplace. The kitchen has been completely redone, with stunning quartz counter & backsplash, stainless steel appliances & delightful breakfast nook. There is also a separate formal dining room for larger gatherings. The back area offers a lovely arbor & patio perfect for entertaining, plus there are endless possibilities with the remaining huge back yard that could include a pool, vegetable garden & more!. In the MLS the pool photo is virtual and therefore there is no pool on the property. Ideally located near Montrose with wonderful restaurants & shops. A great opportunity to own this special property & begin making everlasting memories!!!! This is truly a MUST SEE!!!
Additional Information
- Appliances
- Dishwasher, Gas Range, Refrigerator
- Pool Description
- None
- Fireplace Description
- Living Room
- Heat
- Central
- Cooling
- Yes
- Cooling Description
- Central Air
- View
- None
- Garage Spaces Total
- 2
- Sewer
- Public Sewer
- Water
- Public
- School District
- Glendale Unified
- Interior Features
- Breakfast Area, Separate/Formal Dining Room, All Bedrooms Down
- Attached Structure
- Detached
- Number Of Units Total
- 1
Listing courtesy of Listing Agent: Wendy Neckels (wendyneckels@outlook.com) from Listing Office: Coldwell Banker Realty.
Listing sold by Jill Fischer-Politz from The ONE Luxury Properties
Mortgage Calculator
Based on information from California Regional Multiple Listing Service, Inc. as of . This information is for your personal, non-commercial use and may not be used for any purpose other than to identify prospective properties you may be interested in purchasing. Display of MLS data is usually deemed reliable but is NOT guaranteed accurate by the MLS. Buyers are responsible for verifying the accuracy of all information and should investigate the data themselves or retain appropriate professionals. Information from sources other than the Listing Agent may have been included in the MLS data. Unless otherwise specified in writing, Broker/Agent has not and will not verify any information obtained from other sources. The Broker/Agent providing the information contained herein may or may not have been the Listing and/or Selling Agent.

/u.realgeeks.media/makaremrealty/logo3.png)