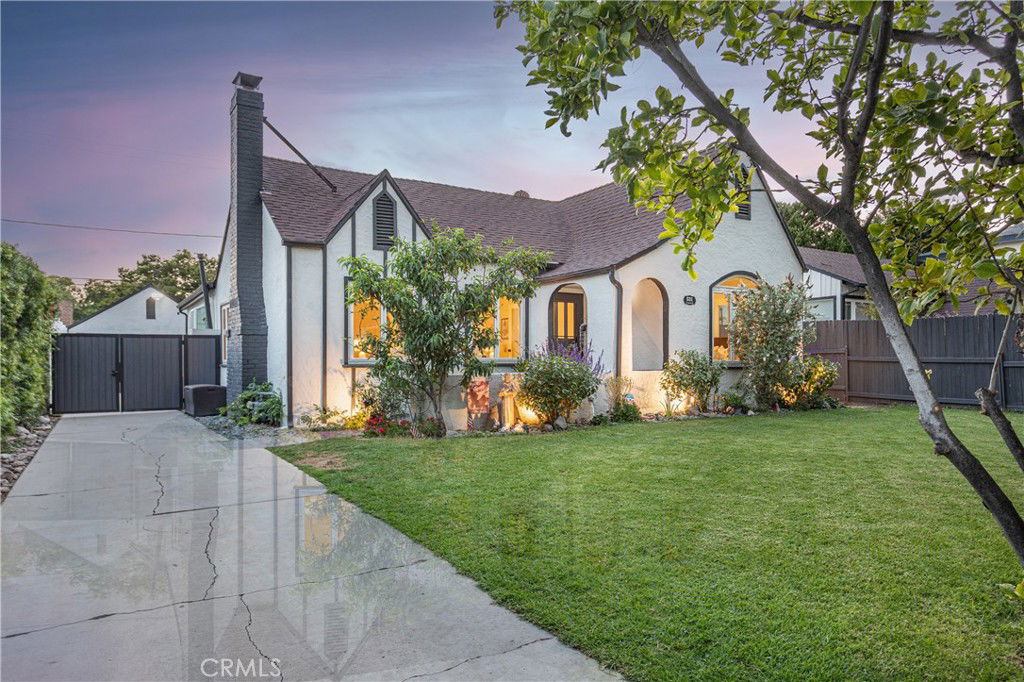531 N Sparks Street, Burbank, CA 91506
- $1,500,000
- 3
- BD
- 3
- BA
- 1,630
- SqFt
- Sold Price
- $1,500,000
- List Price
- $1,449,000
- Closing Date
- Jul 29, 2025
- Status
- CLOSED
- MLS#
- BB25128679
- Year Built
- 1926
- Bedrooms
- 3
- Bathrooms
- 3
- Living Sq. Ft
- 1,630
- Lot Size
- 6,788
- Acres
- 0.16
- Lot Location
- Back Yard, Front Yard
- Days on Market
- 26
- Property Type
- Single Family Residential
- Property Sub Type
- Single Family Residence
- Stories
- One Level
Property Description
Where 1920s charm meets modern California living. Tucked into a highly walkable pocket of Burbank, this storybook 3-bedroom, 2.5-bathroom home is a rare blend of timeless architecture and thoughtful upgrades—complete with a sparkling pool, designer outdoor entertaining area, and a versatile bonus space that elevates daily life. Step through the charming front door and into a sun-filled living room that immediately sets the tone. Crisp white walls, original hardwood flooring, and a coved ceiling create a sense of lightness and warmth, while the classic fireplace offers a cozy focal point. From there, arched passthroughs lead you to a bright formal dining room—anchored by a statement chandelier and oversized picture window that invites the lush greenery indoors. The kitchen is both refined and functional, featuring rich espresso cabinetry, pale stone countertops, and a sea-glass tile backsplash that adds a fresh pop of color. Pendant lighting and a wide breakfast bar seamlessly connect to the adjacent family room—an ideal spot for movie nights or weekend lounging with views that flow directly to the backyard. The spacious primary suite offers a tranquil retreat with a walk-in closet, calming neutral tones, and natural light pouring in. Its en-suite bath showcases custom stonework, a sculpted vanity, and a walk-in shower with artisan tile. Additional bedrooms are generously sized with continued wood floors and recessed lighting, offering flexibility for guests, kids, or a home office. Step outside and be transported to your private outdoor sanctuary. An expansive wood deck with dual pergolas is ready for year-round entertaining—string lights, built-in fans, and privacy drapes set the scene for elegant dinners or casual weekend BBQs. Just beyond, a sun-drenched pool glistens with resort-style ambiance, bordered by a stamped concrete patio, drought-friendly turf, and lush hedging for privacy. Don’t miss the custom-built outdoor shower—rustic, stylish, and perfect for rinsing off post-swim. At the rear of the property, a fully finished bonus room with sliding glass doors offers endless versatility—guest suite, creative studio, gym, or game room—all with poolside views and its own half bath. Located just minutes from Magnolia Park’s boutiques and cafés, award-winning schools, and the studios, this home is the definition of lifestyle-forward Burbank living.
Additional Information
- Appliances
- Microwave
- Pool
- Yes
- Pool Description
- In Ground, Private
- Fireplace Description
- Decorative, Living Room
- Heat
- Central
- Cooling
- Yes
- Cooling Description
- Central Air
- View
- None
- Patio
- Covered
- Garage Spaces Total
- 2
- Sewer
- Public Sewer
- Water
- Public
- School District
- Burbank Unified
- Interior Features
- Breakfast Bar, Ceiling Fan(s), Recessed Lighting
- Attached Structure
- Detached
- Number Of Units Total
- 1
Listing courtesy of Listing Agent: Bryan Ochse (Bryan@mediawestrealty.com) from Listing Office: Media West Realty,Inc..
Listing sold by Justine Goldsmith from Keller Williams Pacific Estate
Mortgage Calculator
Based on information from California Regional Multiple Listing Service, Inc. as of . This information is for your personal, non-commercial use and may not be used for any purpose other than to identify prospective properties you may be interested in purchasing. Display of MLS data is usually deemed reliable but is NOT guaranteed accurate by the MLS. Buyers are responsible for verifying the accuracy of all information and should investigate the data themselves or retain appropriate professionals. Information from sources other than the Listing Agent may have been included in the MLS data. Unless otherwise specified in writing, Broker/Agent has not and will not verify any information obtained from other sources. The Broker/Agent providing the information contained herein may or may not have been the Listing and/or Selling Agent.

/u.realgeeks.media/makaremrealty/logo3.png)