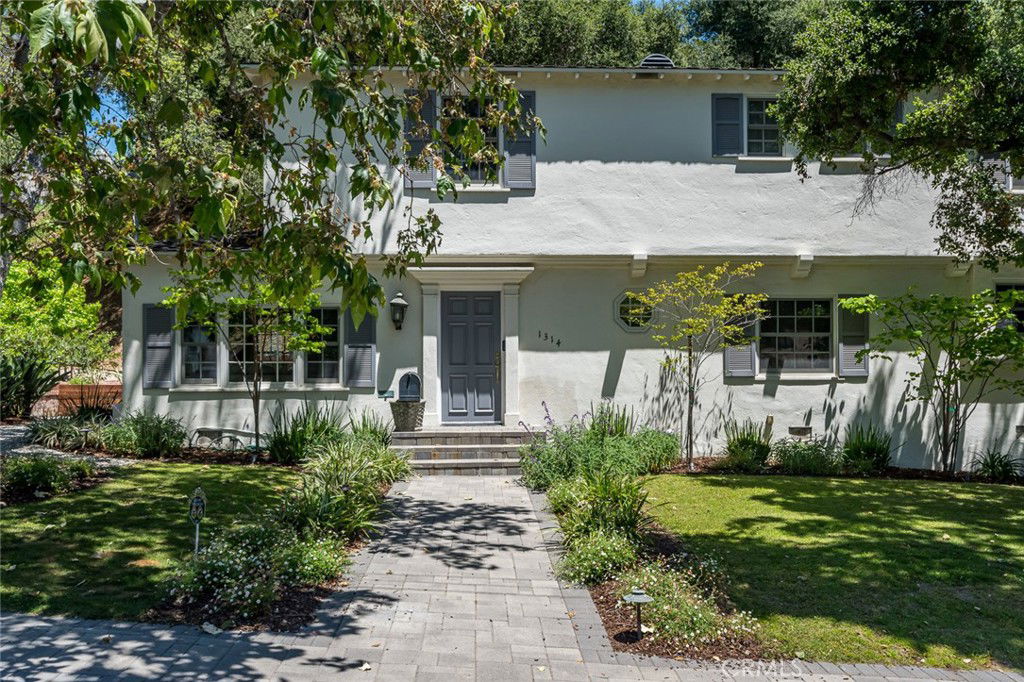1314 Opechee Way, Glendale, CA 91208
- $1,500,000
- 3
- BD
- 2
- BA
- 1,582
- SqFt
- Sold Price
- $1,500,000
- List Price
- $1,425,000
- Closing Date
- Jun 12, 2025
- Status
- CLOSED
- MLS#
- GD25105587
- Year Built
- 1937
- Bedrooms
- 3
- Bathrooms
- 2
- Living Sq. Ft
- 1,582
- Lot Size
- 13,293
- Acres
- 0.31
- Lot Location
- Front Yard, Sprinklers In Front
- Days on Market
- 13
- Property Type
- Single Family Residential
- Property Sub Type
- Single Family Residence
- Stories
- Two Levels
Property Description
Located in the beautiful Verdugo Woodlands, this charming traditional home showcases timeless details such as crown molding, hardwood floors, and plantation shutters. The remodeled kitchen and bathrooms blend classic style with modern convenience. Significant upgrades include all new dual-pane windows—extending to the staircase, doors, and garage—as well as the installation of central heating and air conditioning with Wi-Fi connectivity for year-round comfort. The home has also undergone major electrical improvements, with the original wiring and fuse box completely replaced by new wiring and a 200-amp breaker panel. The list of thoughtful enhancements continues throughout the property, making this a truly move-in-ready home.
Additional Information
- Pool Description
- None
- Fireplace Description
- Decorative, Living Room
- Cooling
- Yes
- Cooling Description
- Central Air
- View
- Neighborhood
- Garage Spaces Total
- 2
- Sewer
- Public Sewer
- Water
- Public
- School District
- Glendale Unified
- Elementary School
- Verdugo Woodlands
- Middle School
- Wilson
- High School
- Glendale
- Interior Features
- Bedroom on Main Level
- Attached Structure
- Detached
- Number Of Units Total
- 1
Listing courtesy of Listing Agent: Kathy Lefkovits (KathyRealtor1@gmail.com) from Listing Office: Keller Williams R. E. Services.
Listing sold by Javier Camorlinga from COMPASS
Mortgage Calculator
Based on information from California Regional Multiple Listing Service, Inc. as of . This information is for your personal, non-commercial use and may not be used for any purpose other than to identify prospective properties you may be interested in purchasing. Display of MLS data is usually deemed reliable but is NOT guaranteed accurate by the MLS. Buyers are responsible for verifying the accuracy of all information and should investigate the data themselves or retain appropriate professionals. Information from sources other than the Listing Agent may have been included in the MLS data. Unless otherwise specified in writing, Broker/Agent has not and will not verify any information obtained from other sources. The Broker/Agent providing the information contained herein may or may not have been the Listing and/or Selling Agent.

/u.realgeeks.media/makaremrealty/logo3.png)