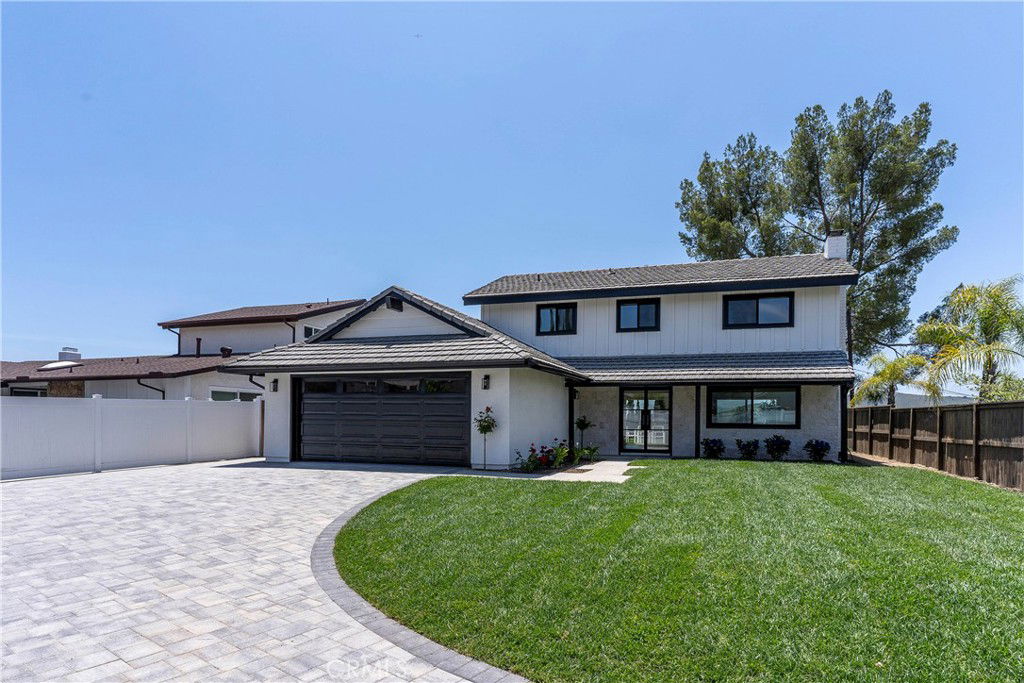26050 Farmfield Road, Calabasas, CA 91302
- $1,495,000
- 4
- BD
- 3
- BA
- 1,804
- SqFt
- Sold Price
- $1,495,000
- List Price
- $1,495,000
- Closing Date
- Jul 02, 2025
- Status
- CLOSED
- MLS#
- SR25117836
- Year Built
- 1966
- Bedrooms
- 4
- Bathrooms
- 3
- Living Sq. Ft
- 1,804
- Lot Size
- 12,380
- Acres
- 0.28
- Lot Location
- Back Yard, Lawn, Landscaped, Sprinkler System
- Days on Market
- 10
- Property Type
- Single Family Residential
- Style
- Traditional
- Property Sub Type
- Single Family Residence
- Stories
- Two Levels
Property Description
Welcome to this beautifully remodeled Calabasas residence offering a light-filled, open-concept floor plan and a private setting tucked away on a long paver-lined driveway. This stunning fully renovated Calabasas home with expansive views features 4 spacious bedrooms and 3 bathrooms, including a convenient downstairs bedroom and ¾ bath—ideal for guests, in-laws, or a home office. The main level boasts a welcoming family room with a cozy wood-burning fireplace, a dining area, and a reimagined chef’s kitchen with brand-new stainless steel appliances, quartz countertops, a breakfast counter, large pantry, and abundant storage. A separate laundry room adds convenience and functionality. Upstairs, the primary suite offers a peaceful retreat with a fully updated ensuite bathroom featuring double sinks. Two additional bedrooms share a modern hall bath with double vanities and a lighted mirror. Enjoy peace of mind with all-new windows, flooring, HVAC system with new ductwork, tankless water heater, doors, hardware, plumbing, and electrical systems. Outside, the newly landscaped yard features a 180-degree view, upgraded sprinkler system, and plenty of room to entertain or unwind. Just a short walk to Lupin Hill Elementary, this home offers the perfect blend of comfort, privacy, and prime Calabasas location. Simply move in and enjoy!
Additional Information
- Pool Description
- None
- Fireplace Description
- Family Room
- Heat
- Central
- Cooling
- Yes
- Cooling Description
- Central Air
- View
- Canyon, Hills, Mountain(s), Neighborhood, Panoramic
- Patio
- Concrete
- Roof
- Tile
- Garage Spaces Total
- 2
- Sewer
- Public Sewer
- Water
- Public
- School District
- Las Virgenes
- Elementary School
- Lupin Hill
- Middle School
- A.E. Wright
- High School
- Calabasas
- Interior Features
- Pantry, Quartz Counters, Recessed Lighting, Bedroom on Main Level, Primary Suite, Walk-In Closet(s)
- Attached Structure
- Detached
- Number Of Units Total
- 1
Listing courtesy of Listing Agent: David Watkins (David@DavidWatkins.com) from Listing Office: Pinnacle Estate Properties, Inc..
Listing sold by Mike Elitzak from The Elitzak Group
Mortgage Calculator
Based on information from California Regional Multiple Listing Service, Inc. as of . This information is for your personal, non-commercial use and may not be used for any purpose other than to identify prospective properties you may be interested in purchasing. Display of MLS data is usually deemed reliable but is NOT guaranteed accurate by the MLS. Buyers are responsible for verifying the accuracy of all information and should investigate the data themselves or retain appropriate professionals. Information from sources other than the Listing Agent may have been included in the MLS data. Unless otherwise specified in writing, Broker/Agent has not and will not verify any information obtained from other sources. The Broker/Agent providing the information contained herein may or may not have been the Listing and/or Selling Agent.

/u.realgeeks.media/makaremrealty/logo3.png)