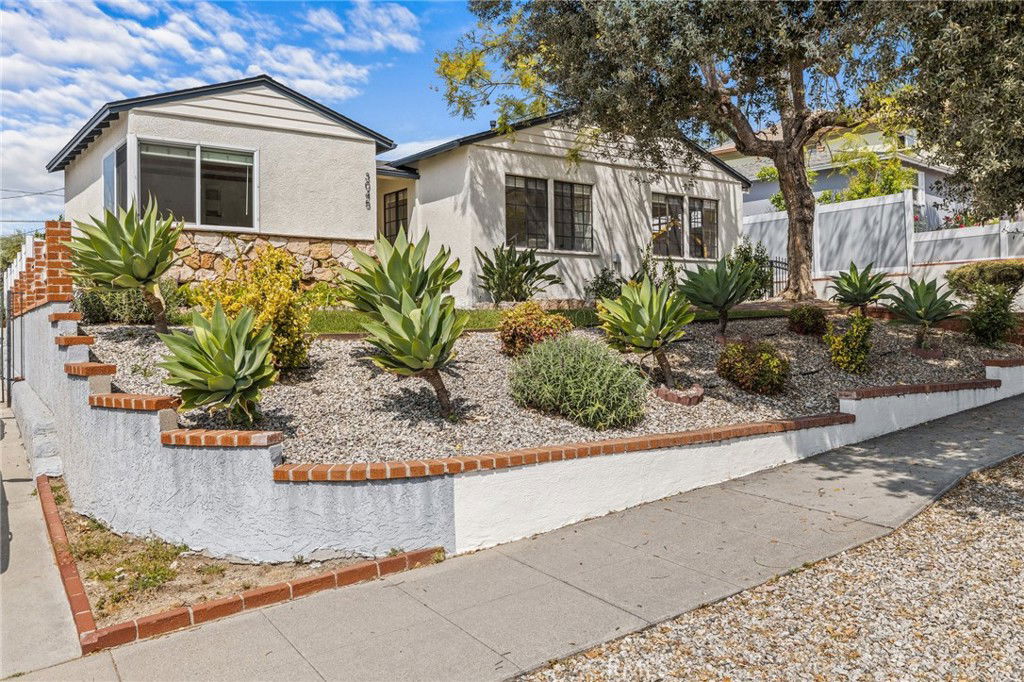3045 Scott Road, Burbank, CA 91504
- $1,485,000
- 4
- BD
- 2
- BA
- 1,456
- SqFt
- Sold Price
- $1,485,000
- List Price
- $1,399,000
- Closing Date
- May 28, 2025
- Status
- CLOSED
- MLS#
- BB25082308
- Year Built
- 1953
- Bedrooms
- 4
- Bathrooms
- 2
- Living Sq. Ft
- 1,456
- Lot Size
- 7,251
- Acres
- 0.17
- Lot Location
- 0-1 Unit/Acre
- Days on Market
- 12
- Property Type
- Single Family Residential
- Property Sub Type
- Single Family Residence
- Stories
- One Level
Property Description
Versatile, Inviting, and Full of Charm – With Backyard Views You’ll Love. Picture yourself unwinding on the covered patio as the sun sets over your expansive backyard—this home blends comfort, flexibility, and that California indoor-outdoor lifestyle we all love. Inside, you’ll find four adaptable rooms that can easily serve as bedrooms, a home office, a creative studio, or a cozy den—whatever suits your lifestyle. The updated kitchen is the heart of the home, featuring modern finishes, plenty of counter space, and room for a breakfast table. The living room is flooded with natural light from oversized windows that showcase peaceful views of the patio and yard. The open-concept dining area flows effortlessly into the living space and right out to the backyard—perfect for entertaining or dining al fresco. Both bathrooms have been thoughtfully renovated with a stylish, modern touch. The finished garage—with bold black exposed beams—makes for a great home gym, office, or extra creative space. Plus, a brand new roof gives you peace of mind. Whether you're hosting friends or working from home, this home offers space, style and flexibility. All just a short distance to Brace Canyon Park and near all Burbank has to offer.
Additional Information
- Pool Description
- None
- Cooling
- Yes
- Cooling Description
- Central Air
- View
- Mountain(s), Valley
- Garage Spaces Total
- 2
- Sewer
- Public Sewer
- Water
- Public
- School District
- Burbank Unified
- Interior Features
- All Bedrooms Down
- Attached Structure
- Detached
- Number Of Units Total
- 1
Listing courtesy of Listing Agent: Courtney McCarson (Courtney@McCarsonBenz.com) from Listing Office: Real Brokerage Technologies.
Listing sold by Vardan Manukyan from HD Realty Group
Mortgage Calculator
Based on information from California Regional Multiple Listing Service, Inc. as of . This information is for your personal, non-commercial use and may not be used for any purpose other than to identify prospective properties you may be interested in purchasing. Display of MLS data is usually deemed reliable but is NOT guaranteed accurate by the MLS. Buyers are responsible for verifying the accuracy of all information and should investigate the data themselves or retain appropriate professionals. Information from sources other than the Listing Agent may have been included in the MLS data. Unless otherwise specified in writing, Broker/Agent has not and will not verify any information obtained from other sources. The Broker/Agent providing the information contained herein may or may not have been the Listing and/or Selling Agent.

/u.realgeeks.media/makaremrealty/logo3.png)