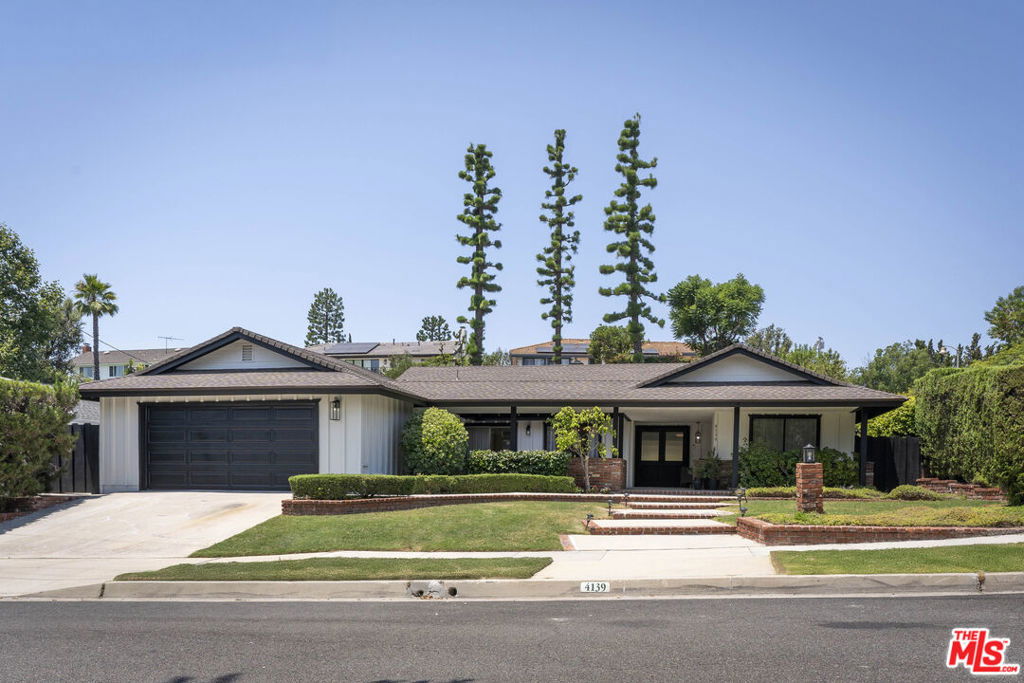4139 Magna Carta Road, Calabasas, CA 91302
- $1,465,000
- 5
- BD
- 2
- BA
- 2,401
- SqFt
- Sold Price
- $1,465,000
- List Price
- $1,425,000
- Closing Date
- Aug 22, 2025
- Status
- CLOSED
- MLS#
- 25565249
- Year Built
- 1964
- Bedrooms
- 5
- Bathrooms
- 2
- Living Sq. Ft
- 2,401
- Lot Size
- 9,685
- Acres
- 0.22
- Days on Market
- 7
- Property Type
- Single Family Residential
- Style
- Traditional
- Property Sub Type
- Single Family Residence
- Stories
- One Level
Property Description
Welcome to 4139 Magna Carta Road - an exceptional opportunity to own a lovingly maintained single story home on one of the most desirable corner lots in Calabasas' Greater Mulwood neighborhood. With a generous, flat 9,682 sq ft lot and incredible proximity to award-winning schools like Chaparral Elementary, A.C. Stelle Middle and Calabasas High, this property offers the rare chance to enjoy a quiet residential lifestyle without sacrificing convenience or access. This spacious home spans 2,401 sq ft and features 5 bedrooms and 2 bathrooms, offering a versatile layout with room to grow. The home has been attentively cared for and thoughtfully updated over the years, providing a strong foundation for new owners to customize or enhance as they see fit. Recent improvements include a roof replacement (approx. 3 years ago), fresh interior and exterior paint (including the fencing), new recessed lighting in the kitchen and bathrooms following the removal of dropped ceilings, and updated flooring throughout. Brand-new carpet has just been installed, and a fully owned solar system - only two years old - adds energy efficiency and long-term value. From its quiet, tree-lined street to its oversized backyard with privacy-enhancing landscaping, this home offers a sense of space and calm that's increasingly rare to find. The floor plan includes both formal and casual living areas, generous bedrooms, and an abundance of natural light, providing a comfortable place to live now with endless potential to elevate and modernize over time. With nearby shopping, parks, hiking trails, and easy access to the 101, it's a location that balances nature, neighborhood, and lifestyle with ease. Opportunities like this don't come around often - especially in a location this desirable, at a price point this compelling. Come see what makes Magna Carta such a special place to call home.
Additional Information
- Appliances
- Dishwasher, Electric Cooktop, Electric Oven, Dryer, Washer
- Pool Description
- None
- Fireplace Description
- Living Room
- Heat
- Central
- Cooling
- Yes
- Cooling Description
- Central Air
- View
- None
- Patio
- Open, Patio
- Roof
- Composition, Shingle
- Garage Spaces Total
- 2
- Sewer
- Other
- School District
- Las Virgenes
- Interior Features
- Ceiling Fan(s), Separate/Formal Dining Room, Eat-in Kitchen
- Attached Structure
- Detached
Listing courtesy of Listing Agent: Melissa Improta (missy@improta.com) from Listing Office: eXp Realty of Greater Los Angeles.
Listing sold by Melissa Improta from eXp Realty of Greater Los Angeles
Mortgage Calculator
Based on information from California Regional Multiple Listing Service, Inc. as of . This information is for your personal, non-commercial use and may not be used for any purpose other than to identify prospective properties you may be interested in purchasing. Display of MLS data is usually deemed reliable but is NOT guaranteed accurate by the MLS. Buyers are responsible for verifying the accuracy of all information and should investigate the data themselves or retain appropriate professionals. Information from sources other than the Listing Agent may have been included in the MLS data. Unless otherwise specified in writing, Broker/Agent has not and will not verify any information obtained from other sources. The Broker/Agent providing the information contained herein may or may not have been the Listing and/or Selling Agent.

/u.realgeeks.media/makaremrealty/logo3.png)