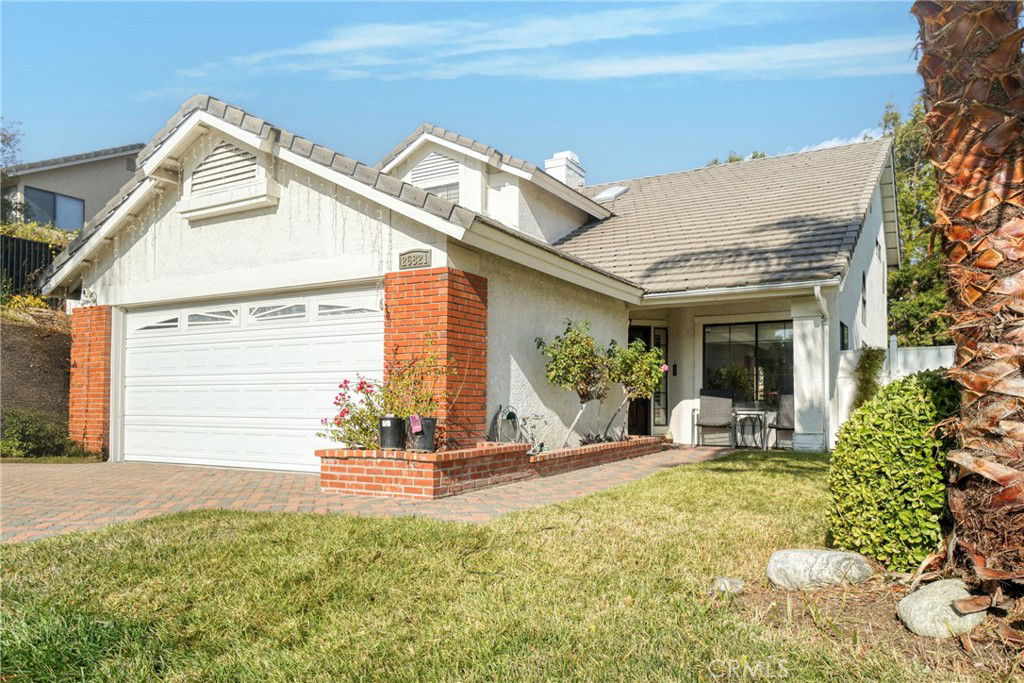26821 Sage Court, Calabasas, CA 91301
- $1,395,000
- 4
- BD
- 3
- BA
- 2,048
- SqFt
- Sold Price
- $1,395,000
- List Price
- $1,449,000
- Closing Date
- Apr 01, 2025
- Status
- CLOSED
- MLS#
- SR24248121
- Year Built
- 1989
- Bedrooms
- 4
- Bathrooms
- 3
- Living Sq. Ft
- 2,048
- Lot Size
- 8,448
- Acres
- 0.19
- Lot Location
- Back Yard, Cul-De-Sac
- Days on Market
- 77
- Property Type
- Single Family Residential
- Property Sub Type
- Single Family Residence
- Stories
- Two Levels
Property Description
Welcome to Your Dream Home in Calabasas! This beautifully upgraded 4-bedroom, 3-bathroom cul-de-sac residence boasts one of the largest lots in the desirable Deer Springs community. From the moment you step inside, you’ll be greeted by an open floor plan, soaring ceilings, recessed lighting, and abundant natural light, all accentuated by elegant wood flooring throughout. The chef-inspired kitchen is a true centerpiece, featuring granite countertops, a sleek backsplash, custom cabinetry, stainless steel appliances, and a spacious walk-in pantry. Adjacent to the kitchen, the cozy living room with a fireplace invites you to relax or step outside to your private backyard oasis. For added convenience, the main floor includes a bedroom and full bathroom—perfect for guests, a home office, or virtual meetings. Upstairs, the luxurious master suite awaits, complete with vaulted ceilings, a large walk-in closet, a tiled shower, dual vanities, and a makeup table. The Zen-like backyard is an entertainer's paradise, showcasing lush landscaping, a spacious side yard, a built-in BBQ station, and a sparkling pool and spa with a security fence for peace of mind. Additional features include a newer A/C system, updated sprinkler system, Nest smart thermostat, Ring security system, and an attached 2-car garage with direct access. Located in the pride-filled Deer Springs community—with no HOA!—this home is close to scenic hiking trails, DeAnza Park, award-winning schools, local beaches, and convenient freeway access. This incredible home is ready to welcome you—schedule a showing today!
Additional Information
- Appliances
- Dryer, Washer
- Pool
- Yes
- Pool Description
- Heated, Private
- Fireplace Description
- Gas, Living Room
- Heat
- Central
- Cooling
- Yes
- Cooling Description
- Central Air
- View
- Hills
- Garage Spaces Total
- 2
- Sewer
- Public Sewer
- Water
- Public
- School District
- Las Virgenes
- Interior Features
- Beamed Ceilings, Bedroom on Main Level, Primary Suite, Walk-In Closet(s)
- Attached Structure
- Detached
- Number Of Units Total
- 1
Listing courtesy of Listing Agent: Bobby Karami (bobbykarami@msn.com) from Listing Office: Rodeo Realty.
Listing sold by Teresa Rubin from Equity Union
Mortgage Calculator
Based on information from California Regional Multiple Listing Service, Inc. as of . This information is for your personal, non-commercial use and may not be used for any purpose other than to identify prospective properties you may be interested in purchasing. Display of MLS data is usually deemed reliable but is NOT guaranteed accurate by the MLS. Buyers are responsible for verifying the accuracy of all information and should investigate the data themselves or retain appropriate professionals. Information from sources other than the Listing Agent may have been included in the MLS data. Unless otherwise specified in writing, Broker/Agent has not and will not verify any information obtained from other sources. The Broker/Agent providing the information contained herein may or may not have been the Listing and/or Selling Agent.

/u.realgeeks.media/makaremrealty/logo3.png)