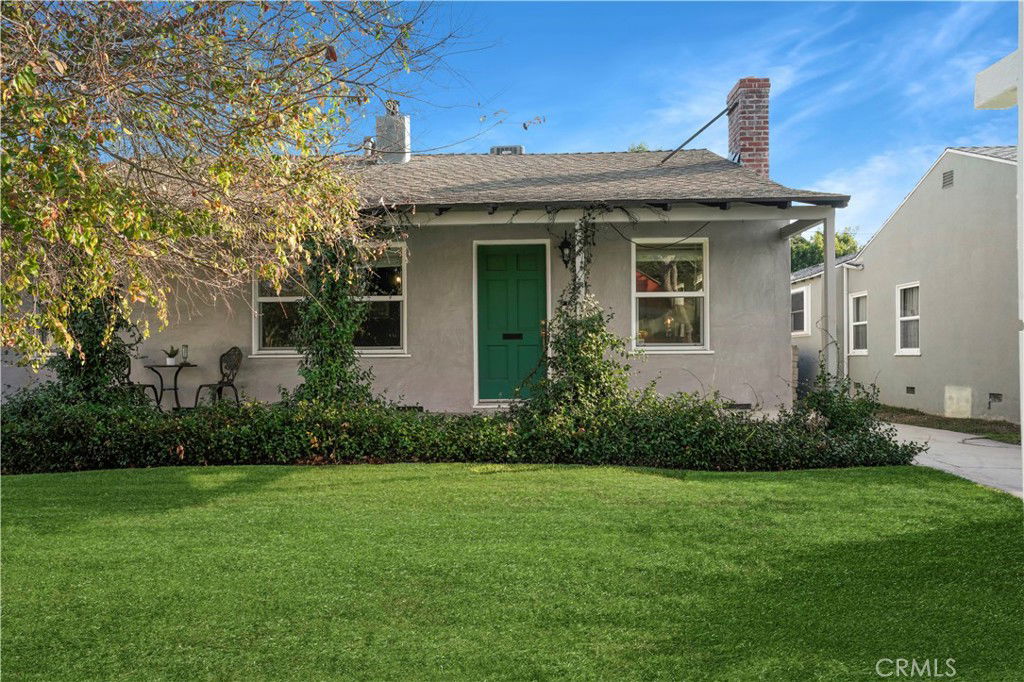236 N Beachwood Drive, Burbank, CA 91506
- $1,375,000
- 3
- BD
- 2
- BA
- 1,454
- SqFt
- Sold Price
- $1,375,000
- List Price
- $1,299,950
- Closing Date
- Mar 14, 2025
- Status
- CLOSED
- MLS#
- PF25008557
- Year Built
- 1943
- Bedrooms
- 3
- Bathrooms
- 2
- Living Sq. Ft
- 1,454
- Lot Size
- 6,884
- Acres
- 0.16
- Lot Location
- Back Yard, Front Yard, Lawn, Sprinkler System, Street Level
- Days on Market
- 13
- Property Type
- Single Family Residential
- Property Sub Type
- Single Family Residence
- Stories
- One Level
Property Description
Discover this inviting 3-bedroom, 2-bathroom gem in the heart of Burbank! Perfectly located within walking distance to shops and restaurants, and an easy drive to major work hubs, this home is a perfect blend of timeless character and modern convenience. Step inside to find warm, welcoming spaces filled with personality and charm. With thoughtful details throughout, every room offers its own unique appeal. Modern upgrades include smart wiring throughout, Nest thermostat, smart irrigation by B-Hyve, and ADT security system—ensuring your home is as functional as it is beautiful. The large backyard is a true standout—ideal for entertaining, gardening, or simply enjoying the sunny Southern California lifestyle. A detached garage adds versatility, offering space for parking, storage, or even a potential creative studio. If you're looking for a home that seamlessly combines modern amenities with classic character, this is it. Don’t miss out on this exceptional opportunity!
Additional Information
- Appliances
- Built-In Range, Convection Oven, Dishwasher, Gas Cooktop, Disposal, Gas Oven, Range Hood, Dryer, Washer
- Pool Description
- None
- Fireplace Description
- Living Room
- Heat
- Central
- Cooling
- Yes
- Cooling Description
- Central Air, Gas
- View
- None
- Garage Spaces Total
- 2
- Sewer
- Public Sewer
- Water
- Public
- School District
- Burbank Unified
- Interior Features
- Beamed Ceilings, Breakfast Bar, Tile Counters, Wired for Data
- Attached Structure
- Detached
- Number Of Units Total
- 1
Listing courtesy of Listing Agent: Deanna Ezrol (deanna@craftbauer.com) from Listing Office: Real Broker.
Listing sold by Latrice Joyce-Torrez from eXp Realty of California Inc
Mortgage Calculator
Based on information from California Regional Multiple Listing Service, Inc. as of . This information is for your personal, non-commercial use and may not be used for any purpose other than to identify prospective properties you may be interested in purchasing. Display of MLS data is usually deemed reliable but is NOT guaranteed accurate by the MLS. Buyers are responsible for verifying the accuracy of all information and should investigate the data themselves or retain appropriate professionals. Information from sources other than the Listing Agent may have been included in the MLS data. Unless otherwise specified in writing, Broker/Agent has not and will not verify any information obtained from other sources. The Broker/Agent providing the information contained herein may or may not have been the Listing and/or Selling Agent.

/u.realgeeks.media/makaremrealty/logo3.png)