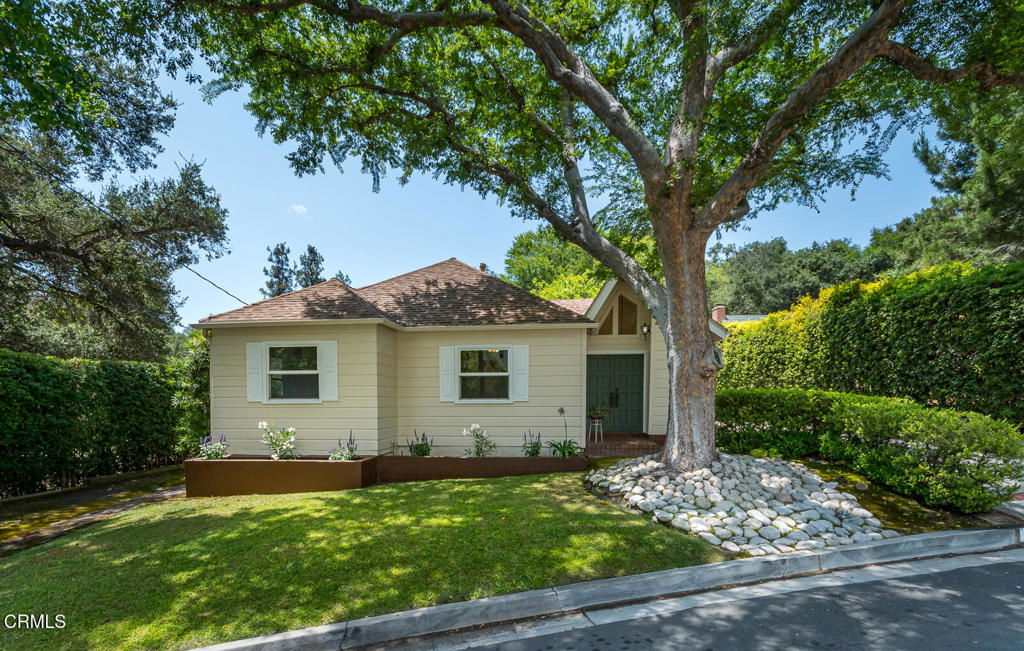423 Devonshire Lane, Glendale, CA 91206
- $1,365,000
- 3
- BD
- 2
- BA
- 1,689
- SqFt
- Sold Price
- $1,365,000
- List Price
- $1,195,000
- Closing Date
- Aug 19, 2025
- Status
- CLOSED
- MLS#
- P1-23355
- Year Built
- 1947
- Bedrooms
- 3
- Bathrooms
- 2
- Living Sq. Ft
- 1,689
- Lot Size
- 11,226
- Acres
- 0.26
- Lot Location
- Front Yard
- Days on Market
- 20
- Property Type
- Single Family Residential
- Property Sub Type
- Single Family Residence
- Stories
- One Level
Property Description
Tucked away on a peaceful cul de sac in the highly desirable Glenoaks Park neighborhood, this beautifully maintained 3-bedroom, 2-bathroom home offers 1,689 sq ft of living space on an expansive 11,226 sq ft lot. With pride of ownership since 1951, this residence has been lovingly cared for and is in true turn-key condition. Step through the double-door entry into a lovely interior featuring gorgeous wood floors, an elegant living room with fireplace, and a wall of windows that frame the picturesque garden patio. The adjacent kitchen and dining area flow seamlessly for gatherings, while a light-filled library nook provides the perfect spot to read or work. The chic primary suite, designed by famed architects Kemp and Carmichael, boasts rich redwood paneling, dual closets, high airy ceilings and private patio access for morning coffee. Two additional bedrooms, a hall bath and laundry room with ample storage complete the interior. Outdoors, the flat upper-level backyard provides a wonderful nature retreat amidst mature foliage, with plenty of room to play or relax. The two-car garage features a work bench and generous storage for added functionality. Located near Glenoaks Park, Scholl Canyon Golf & Tennis Club, and Glenoaks Elementary, with easy access to downtown LA and local studios, this is a rare opportunity to own a home that blends comfort, nature, and convenience in one of the area's most coveted neighborhoods.
Additional Information
- Appliances
- Double Oven, Dishwasher, Electric Cooktop, Microwave, Dryer, Washer
- Pool Description
- None
- Fireplace Description
- Wood Burning
- Heat
- Central, Fireplace(s)
- Cooling
- Yes
- Cooling Description
- Central Air
- View
- None
- Exterior Construction
- Copper Plumbing
- Patio
- Stone
- Roof
- Asphalt
- Garage Spaces Total
- 2
- Sewer
- Public Sewer
- Water
- Public
- Interior Features
- Ceiling Fan(s), Granite Counters, Storage, Tile Counters, Primary Suite
- Attached Structure
- Detached
Listing courtesy of Listing Agent: Sharon Hales (sharon@sharonhales.com) from Listing Office: Engel & Voelkers La Canada.
Listing sold by Christopher Grillo from Compass
Mortgage Calculator
Based on information from California Regional Multiple Listing Service, Inc. as of . This information is for your personal, non-commercial use and may not be used for any purpose other than to identify prospective properties you may be interested in purchasing. Display of MLS data is usually deemed reliable but is NOT guaranteed accurate by the MLS. Buyers are responsible for verifying the accuracy of all information and should investigate the data themselves or retain appropriate professionals. Information from sources other than the Listing Agent may have been included in the MLS data. Unless otherwise specified in writing, Broker/Agent has not and will not verify any information obtained from other sources. The Broker/Agent providing the information contained herein may or may not have been the Listing and/or Selling Agent.

/u.realgeeks.media/makaremrealty/logo3.png)