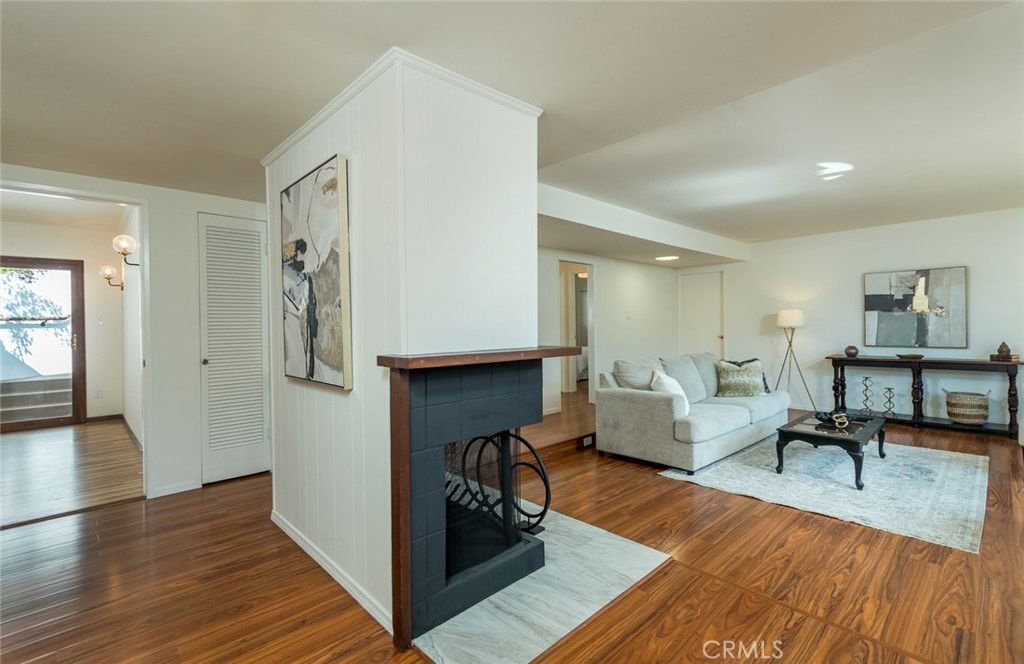2931 Graceland Way, Glendale, CA 91206
- $1,357,400
- 3
- BD
- 2
- BA
- 1,674
- SqFt
- Sold Price
- $1,357,400
- List Price
- $1,149,000
- Closing Date
- Sep 05, 2025
- Status
- CLOSED
- MLS#
- GD25175451
- Year Built
- 1965
- Bedrooms
- 3
- Bathrooms
- 2
- Living Sq. Ft
- 1,674
- Lot Size
- 5,059
- Acres
- 0.12
- Lot Location
- 0-1 Unit/Acre, Back Yard, Drip Irrigation/Bubblers, Front Yard, Sprinklers Timer
- Days on Market
- 8
- Property Type
- Single Family Residential
- Style
- Traditional
- Property Sub Type
- Single Family Residence
- Stories
- One Level
Property Description
Welcome to this charming 3-bedroom, 2-bathroom hillside retreat in the much-desired Chevy Chase Canyon. The home built in 1965 is filled with character. This 1,674 sq. ft. home features bright, open living spaces with stunning treetop and mountain views. The spacious living room is highlighted by large picture windows that flood the space with natural light. There are three comfortable bedrooms that including a primary suite with an en-suite bathroom and a spa-like tub, mirrored wardrobes, and peaceful views. The kitchen is complete with double ovens, a new refrigerator, and plenty of storage. Enjoy your mornings on the landscaped terraces, with views of the mountain and golf course. With a 5,051 sq. ft. lot, the outdoor living feels both private and serene. A two-car garage provides ample storage as well as laundry hookups, tankless water heater, and workspace. It is ideally located to Chevy Chase Country Club, Wild Oak Café, Descanso Gardens, ArtCenter College of Design, Rose Bowl, JPL, Old Town Pasadena, The Americana, as well as freeway access. This home offers the perfect blend of tranquility and convenience in Chevy Chase Canyon.
Additional Information
- Appliances
- Double Oven, Dishwasher, Electric Cooktop, Microwave, Refrigerator, Tankless Water Heater
- Pool Description
- None
- Fireplace Description
- Free Standing, Gas Starter, Living Room
- Heat
- Central
- Cooling
- Yes
- Cooling Description
- Central Air
- View
- Canyon, Golf Course, Mountain(s), Neighborhood
- Exterior Construction
- Stucco
- Patio
- Deck, Open, Patio, Porch
- Roof
- Shingle
- Garage Spaces Total
- 2
- Sewer
- Public Sewer
- Water
- Public
- School District
- Glendale Unified
- High School
- Glendale
- Interior Features
- Breakfast Bar, Separate/Formal Dining Room, Laminate Counters, Recessed Lighting, Track Lighting, All Bedrooms Down, Bedroom on Main Level
- Attached Structure
- Detached
- Number Of Units Total
- 1
Listing courtesy of Listing Agent: Leticia Gonzalez (gonzalez.leticia11@gmail.com) from Listing Office: Engel & Volkers La Canada.
Listing sold by Elsa Jimenez from Engel & Volkers Burbank
Mortgage Calculator
Based on information from California Regional Multiple Listing Service, Inc. as of . This information is for your personal, non-commercial use and may not be used for any purpose other than to identify prospective properties you may be interested in purchasing. Display of MLS data is usually deemed reliable but is NOT guaranteed accurate by the MLS. Buyers are responsible for verifying the accuracy of all information and should investigate the data themselves or retain appropriate professionals. Information from sources other than the Listing Agent may have been included in the MLS data. Unless otherwise specified in writing, Broker/Agent has not and will not verify any information obtained from other sources. The Broker/Agent providing the information contained herein may or may not have been the Listing and/or Selling Agent.

/u.realgeeks.media/makaremrealty/logo3.png)