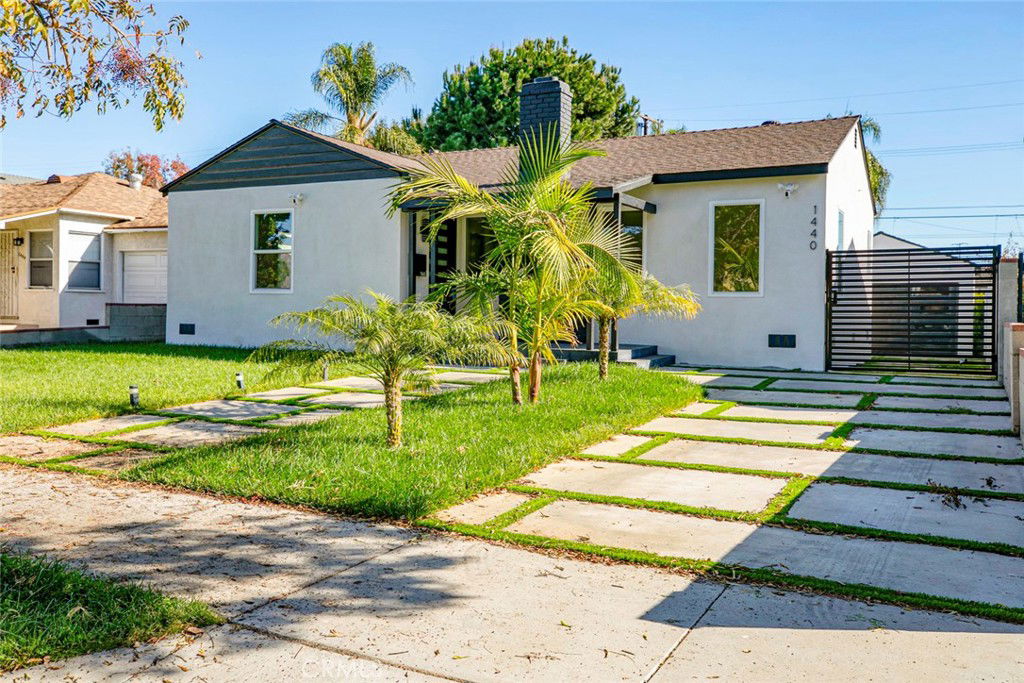1440 N Maple Street, Burbank, CA 91505
- $1,350,000
- 3
- BD
- 2
- BA
- 1,373
- SqFt
- Sold Price
- $1,350,000
- List Price
- $1,285,000
- Closing Date
- Jun 10, 2025
- Status
- CLOSED
- MLS#
- GD25052930
- Year Built
- 1941
- Bedrooms
- 3
- Bathrooms
- 2
- Living Sq. Ft
- 1,373
- Lot Size
- 6,730
- Acres
- 0.15
- Lot Location
- 0-1 Unit/Acre
- Days on Market
- 55
- Property Type
- Single Family Residential
- Property Sub Type
- Single Family Residence
- Stories
- One Level
Property Description
Move-In Ready and Fully Renovated – A Perfect Blend of Comfort and Modern Luxury This meticulously renovated home, completed in 2024, offers the ultimate in modern living, located just minutes from shopping, dining, and everything you need for convenience and enjoyment. From the moment you arrive, you’ll be captivated by the stunning curb appeal, highlighted by a custom-made driveway gate, concrete slab detailing, and a covered front entrance that invites you to relax on the porch with a bistro table and enjoy your Sundays in peace. Step inside to discover a fully upgraded smart home, featuring an iPad-controlled system, built-in speakers, and beautiful laminate flooring that flows seamlessly throughout the space. The open, airy layout is complemented by new drywall, fresh paint, and dual-pane windows, allowing abundant natural light to fill every room. The stylish accent fireplace serves as a striking focal point and is visible from both the exterior and interior, adding warmth and elegance. The kitchen is a chef’s dream, boasting glossy cabinetry, stainless steel appliances, a sleek subway tile backsplash, and recessed lighting. It’s complete with a beverage cooler and built-in audio speakers for a seamless entertainment experience. Perfect for cooking, dining, and entertaining, this kitchen has it all. The bathrooms have been completely transformed, featuring exquisite tile work, new vanities with quartz countertops, and fully tiled showers with elegant gold and black trim accents. The large step-in shower with high ceilings is truly a spa-like retreat. Comfort is a priority with a smart thermostat, central AC, and heating system to ensure the perfect temperature year-round. Laundry hookups are conveniently available within the home. Step outside to your private backyard oasis, awaiting your personal touch. With ample space for creativity, this outdoor retreat is perfect for entertaining or relaxing in peace. The spacious two-car garage has been freshly painted, offering additional storage or potential for future conversions, including the possibility of an ADU (Accessory Dwelling Unit). Don't miss the opportunity to own this exceptional property. Contact us for a private showing today and make this dream home yours!
Additional Information
- Appliances
- Gas Oven
- Pool Description
- None
- Fireplace Description
- Family Room
- Heat
- Central
- Cooling
- Yes
- Cooling Description
- Central Air
- View
- None
- Garage Spaces Total
- 2
- Sewer
- Public Sewer
- Water
- Public
- School District
- Burbank Unified
- Interior Features
- All Bedrooms Down
- Attached Structure
- Detached
- Number Of Units Total
- 1
Listing courtesy of Listing Agent: Harout Aloyan (soldbyharout@gmail.com) from Listing Office: Coldwell Banker Hallmark.
Listing sold by Yvette Nordquist from Equitable Mortgage & Realty
Mortgage Calculator
Based on information from California Regional Multiple Listing Service, Inc. as of . This information is for your personal, non-commercial use and may not be used for any purpose other than to identify prospective properties you may be interested in purchasing. Display of MLS data is usually deemed reliable but is NOT guaranteed accurate by the MLS. Buyers are responsible for verifying the accuracy of all information and should investigate the data themselves or retain appropriate professionals. Information from sources other than the Listing Agent may have been included in the MLS data. Unless otherwise specified in writing, Broker/Agent has not and will not verify any information obtained from other sources. The Broker/Agent providing the information contained herein may or may not have been the Listing and/or Selling Agent.

/u.realgeeks.media/makaremrealty/logo3.png)