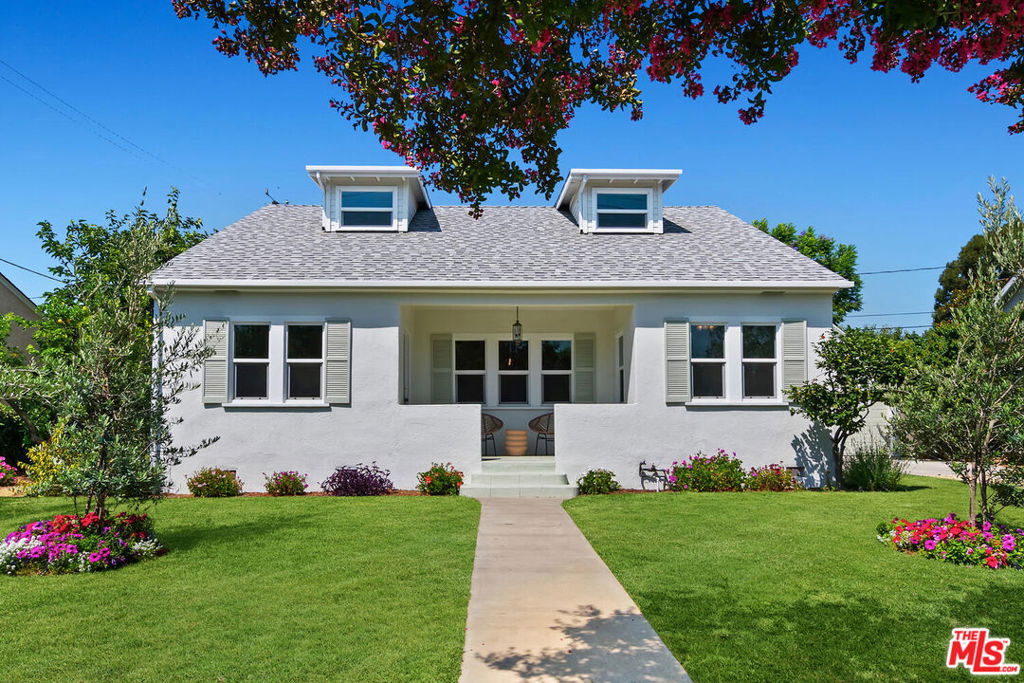913 N Clybourn Avenue, Burbank, CA 91505
- $1,330,500
- 3
- BD
- 1
- BA
- 1,802
- SqFt
- Sold Price
- $1,330,500
- List Price
- $1,399,000
- Closing Date
- Aug 22, 2025
- Status
- CLOSED
- MLS#
- 25567433
- Year Built
- 1927
- Bedrooms
- 3
- Bathrooms
- 1
- Living Sq. Ft
- 1,802
- Lot Size
- 7,312
- Acres
- 0.17
- Days on Market
- 20
- Property Type
- Single Family Residential
- Style
- Traditional
- Property Sub Type
- Single Family Residence
- Stories
- Two Levels
Property Description
Character-filled Magnolia Park home located on a beautiful, tree-lined street near Toluca Lake. Features include a welcoming front porch, a bright living room with abundant natural light, a formal dining room, and a remodeled kitchen with new appliances and a spacious breakfast area. The home offers three bedrooms and a family room, with two bedrooms on the main level and a private bedroom upstairs.Recent updates include a new roof, hardwood and laminate flooring, new double-pane windows, newer central air and heating, a brand-new foundation, and upgraded 200-amp electrical service. There is also an indoor laundry room with a secondary entrance.The property sits on a professionally landscaped 7,300 sq. ft. lot with mature trees, impressive gardens, a patio, and a lovely backyard. The driveway accommodates three to four cars, and the detached garage offers excellent potential for a future ADU.
Additional Information
- Appliances
- Dishwasher, Electric Cooktop, Oven, Refrigerator
- Pool Description
- None
- Heat
- Central
- Cooling
- Yes
- Cooling Description
- Central Air
- View
- None
- Exterior Construction
- Stucco
- Patio
- Open, Patio, Porch
- Roof
- Composition, Shingle
- Garage Spaces Total
- 2
- Sewer
- Other
- Water
- Public
- School District
- Burbank Unified
- Attached Structure
- Detached
Listing courtesy of Listing Agent: Barry Dantagnan (barrydantagnan@gmail.com) from Listing Office: Coldwell Banker Realty.
Listing sold by Casimira Kneebone from Landon Realty Group
Mortgage Calculator
Based on information from California Regional Multiple Listing Service, Inc. as of . This information is for your personal, non-commercial use and may not be used for any purpose other than to identify prospective properties you may be interested in purchasing. Display of MLS data is usually deemed reliable but is NOT guaranteed accurate by the MLS. Buyers are responsible for verifying the accuracy of all information and should investigate the data themselves or retain appropriate professionals. Information from sources other than the Listing Agent may have been included in the MLS data. Unless otherwise specified in writing, Broker/Agent has not and will not verify any information obtained from other sources. The Broker/Agent providing the information contained herein may or may not have been the Listing and/or Selling Agent.

/u.realgeeks.media/makaremrealty/logo3.png)