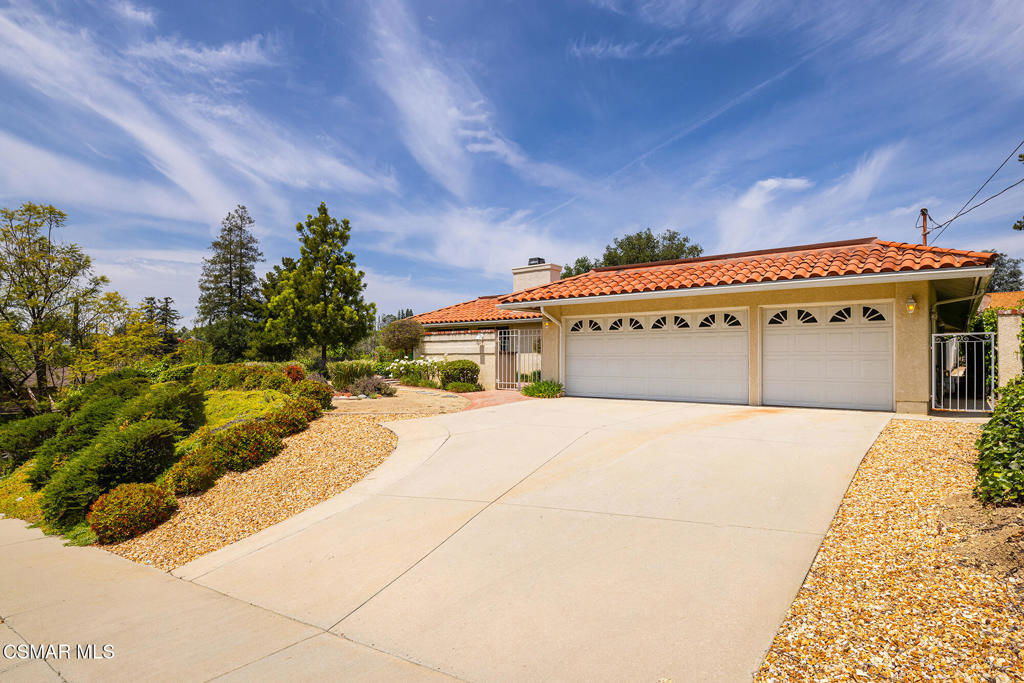3804 Eddingham Avenue, Calabasas, CA 91302
- $1,330,000
- 4
- BD
- 3
- BA
- 2,135
- SqFt
- Sold Price
- $1,330,000
- List Price
- $1,300,000
- Closing Date
- Jul 21, 2025
- Status
- CLOSED
- MLS#
- 225002468
- Year Built
- 1970
- Bedrooms
- 4
- Bathrooms
- 3
- Living Sq. Ft
- 2,135
- Lot Size
- 11,345
- Acres
- 0.26
- Days on Market
- 62
- Property Type
- Single Family Residential
- Property Sub Type
- Single Family Residence
- Stories
- One Level
Property Description
Charming diamond in the rough Single story 4 bedroom 2.5 bath home in Mulwood Calabasas neighborhood. Open floor plan with formal dinning room off the gourmet kitchen. Bedrooms are on the large size with a master bedroom suite with slider glass door off the beautiful back yard patio. Close to shopping, schools dining and outdoor spaces.
Additional Information
- Appliances
- Dishwasher, Gas Cooking, Disposal, Refrigerator
- Fireplace Description
- Living Room
- Heat
- Central, Forced Air, Natural Gas
- Cooling
- Yes
- Cooling Description
- Central Air
- Roof
- Spanish Tile
- Garage Spaces Total
- 3
- Attached Structure
- Detached
Listing courtesy of Listing Agent: Ronald Barron (barrongroup@hotmail.com) from Listing Office: Engel & Voelkers, Westlake Village.
Listing sold by Bryan Castaneda from The Agency
Mortgage Calculator
Based on information from California Regional Multiple Listing Service, Inc. as of . This information is for your personal, non-commercial use and may not be used for any purpose other than to identify prospective properties you may be interested in purchasing. Display of MLS data is usually deemed reliable but is NOT guaranteed accurate by the MLS. Buyers are responsible for verifying the accuracy of all information and should investigate the data themselves or retain appropriate professionals. Information from sources other than the Listing Agent may have been included in the MLS data. Unless otherwise specified in writing, Broker/Agent has not and will not verify any information obtained from other sources. The Broker/Agent providing the information contained herein may or may not have been the Listing and/or Selling Agent.

/u.realgeeks.media/makaremrealty/logo3.png)