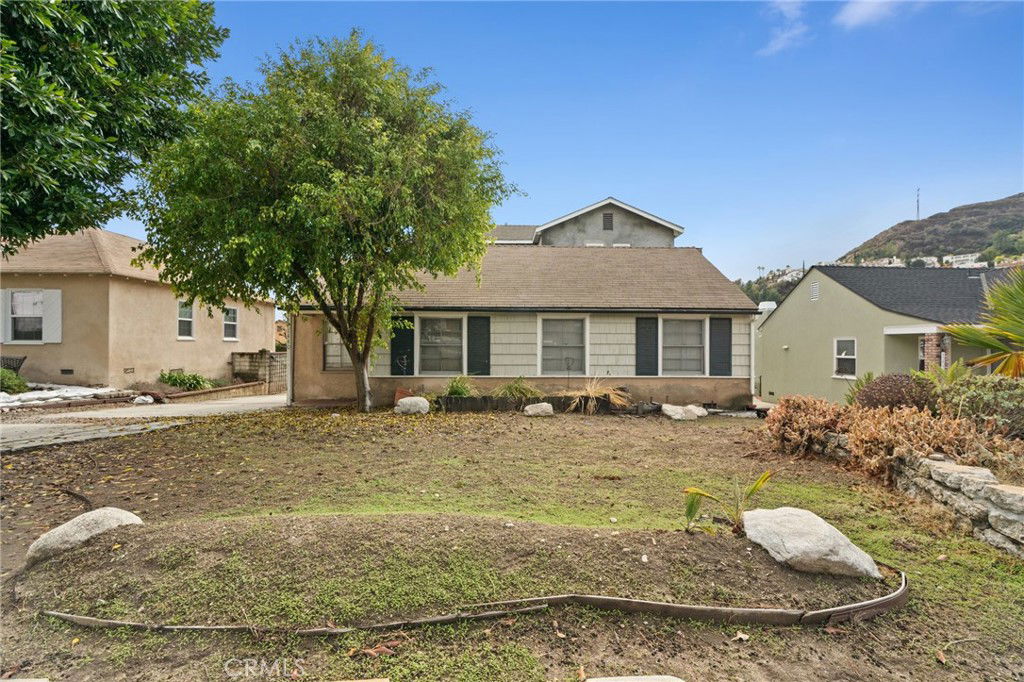1440 Mildine Drive, Glendale, CA 91208
- $1,320,000
- 5
- BD
- 3
- BA
- 2,570
- SqFt
- Sold Price
- $1,320,000
- List Price
- $1,500,000
- Closing Date
- Apr 25, 2025
- Status
- CLOSED
- MLS#
- SR25027955
- Year Built
- 1941
- Bedrooms
- 5
- Bathrooms
- 3
- Living Sq. Ft
- 2,570
- Lot Size
- 6,707
- Acres
- 0.15
- Lot Location
- Back Yard, Front Yard, Rectangular Lot
- Days on Market
- 53
- Property Type
- Single Family Residential
- Property Sub Type
- Single Family Residence
- Stories
- One Level, Two Levels
Property Description
Located in the desirable area of Sparr Heights in Glendale, California, this single-family home presents an excellent opportunity for a contractor or a buyer not afraid to get their hands dirty. The home is nearly complete but still requires finishing touches, offering the potential to customize and bring it to life. Originally approximately an 890 square foot home, it has been expanded with approximately 1,593 square foot addition, providing ample space for a growing family. Additionally, there is approximately 404 square foot addition behind the garage, which includes what appears to be a kitchen and bathroom that is unpermitted. Key features of this home include: 5 bedrooms and 3 bathrooms (currently laid out but needing finishing work). Almost complete but requiring drywall, flooring, stucco, paint, and fixtures (including kitchen and bathroom cabinets). Probate sale (no court confirmation required at this time). The permits for the addition have expired new permits will be required to complete the project. Buyer should contact the City of Glendale to confirm all necessary steps to complete the project, including possible submission of new plans or revisions to existing plans, and the cost to obtain new building permits. This property is a diamond in the rough, offering incredible potential for those willing to invest the time and effort to complete the project. With the opportunity to craft a customized home, this property is perfect for a contractor looking for a project or a buyer seeking a spacious home in a sought-after area. Don’t miss out on this chance to create your dream home!
Additional Information
- Pool Description
- None
- Fireplace Description
- Family Room, See Remarks
- Heat
- Central, See Remarks
- Cooling
- Yes
- Cooling Description
- Central Air, See Remarks
- View
- None
- Patio
- Deck
- Garage Spaces Total
- 2
- Sewer
- Unknown
- Water
- Public
- School District
- Glendale Unified
- Interior Features
- Unfurnished, Unfinished Walls, Bedroom on Main Level, Primary Suite, Utility Room
- Attached Structure
- Detached
- Number Of Units Total
- 1
Listing courtesy of Listing Agent: Steven Weinberg (smw@CitadelEstateProperties.com) from Listing Office: Citadel Ventures, Inc..
Listing sold by Drew Smyth from Real Broker
Mortgage Calculator
Based on information from California Regional Multiple Listing Service, Inc. as of . This information is for your personal, non-commercial use and may not be used for any purpose other than to identify prospective properties you may be interested in purchasing. Display of MLS data is usually deemed reliable but is NOT guaranteed accurate by the MLS. Buyers are responsible for verifying the accuracy of all information and should investigate the data themselves or retain appropriate professionals. Information from sources other than the Listing Agent may have been included in the MLS data. Unless otherwise specified in writing, Broker/Agent has not and will not verify any information obtained from other sources. The Broker/Agent providing the information contained herein may or may not have been the Listing and/or Selling Agent.

/u.realgeeks.media/makaremrealty/logo3.png)