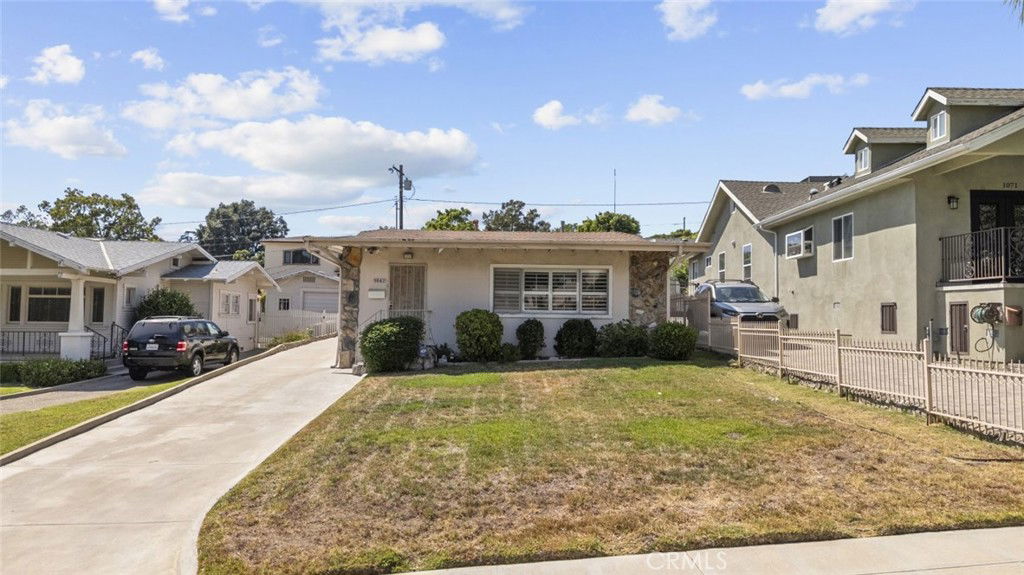1067 E Magnolia Boulevard, Burbank, CA 91501
- $1,300,000
- 2
- BD
- 1
- BA
- 1,148
- SqFt
- Sold Price
- $1,300,000
- List Price
- $1,295,000
- Closing Date
- Sep 02, 2025
- Status
- CLOSED
- MLS#
- SR25161052
- Year Built
- 1924
- Bedrooms
- 2
- Bathrooms
- 1
- Living Sq. Ft
- 1,148
- Lot Size
- 5,998
- Acres
- 0.14
- Lot Location
- 0-1 Unit/Acre
- Days on Market
- 4
- Property Type
- Single Family Residential
- Property Sub Type
- Single Family Residence
- Stories
- One Level
Property Description
Prime location in a desirable neighborhood, this 2 bedroom, 1 bathroom home offers 1148 sq ft of charm and opportunity. The property features an updated kitchen with modern touches, wooden floors in both the living and dining rooms, and an extended driveway with RV access, offering ample parking and functionality. The spacious lot includes a detached garage and an empty pool, creating the perfect canvas for outdoor entertaining, a potential pool renovation, or even an ADU conversion. The home’s layout is both comfortable and practical, with well-sized bedrooms and a classic floorplan that lends itself to everyday living or future customization. With great curb appeal and a location close to schools, shopping, and local amenities, this property presents a unique opportunity to own in one of the area’s most sought-after neighborhoods. Broker and agents do not guarantee the accuracy of the square footage, lot size, or any other information concerning the conditions or features of the property.
Additional Information
- Appliances
- Gas Cooktop, Gas Oven, Gas Range
- Pool
- Yes
- Pool Description
- In Ground, Private
- Cooling
- Yes
- Cooling Description
- Central Air
- View
- City Lights, Neighborhood
- Garage Spaces Total
- 2
- Sewer
- Public Sewer
- Water
- Public
- School District
- Burbank Unified
- Interior Features
- Breakfast Area, Separate/Formal Dining Room, All Bedrooms Down, Bedroom on Main Level, Main Level Primary
- Attached Structure
- Detached
- Number Of Units Total
- 1
Listing courtesy of Listing Agent: Alberto Sanchez (asanchez4re@gmail.com) from Listing Office: JohnHart Real Estate.
Listing sold by Juliet Tunyan from JohnHart Real Estate
Mortgage Calculator
Based on information from California Regional Multiple Listing Service, Inc. as of . This information is for your personal, non-commercial use and may not be used for any purpose other than to identify prospective properties you may be interested in purchasing. Display of MLS data is usually deemed reliable but is NOT guaranteed accurate by the MLS. Buyers are responsible for verifying the accuracy of all information and should investigate the data themselves or retain appropriate professionals. Information from sources other than the Listing Agent may have been included in the MLS data. Unless otherwise specified in writing, Broker/Agent has not and will not verify any information obtained from other sources. The Broker/Agent providing the information contained herein may or may not have been the Listing and/or Selling Agent.

/u.realgeeks.media/makaremrealty/logo3.png)