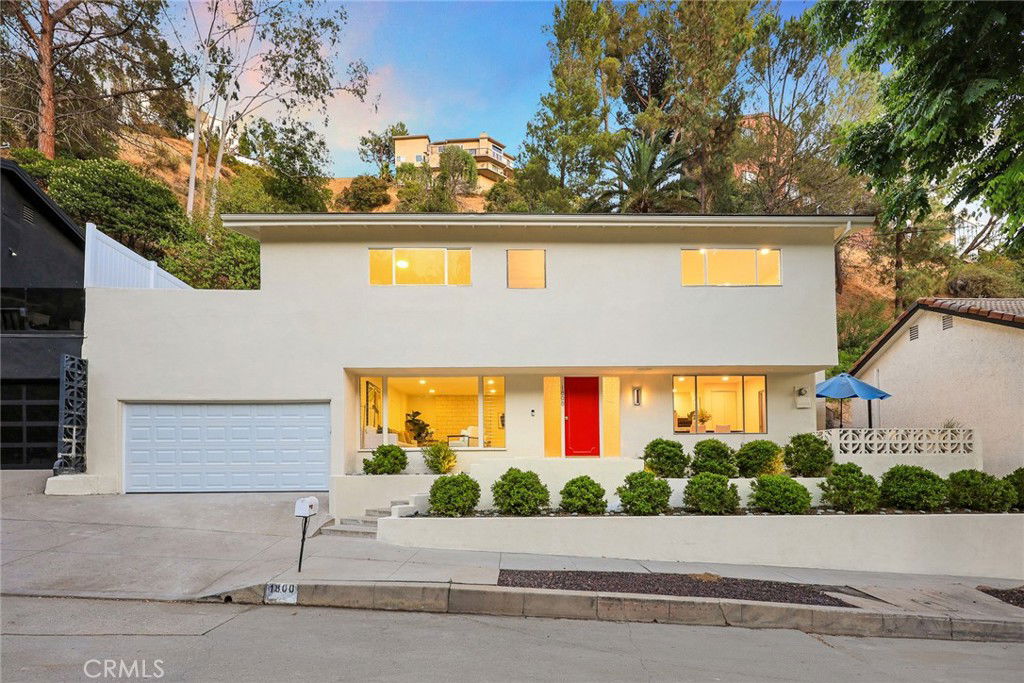1800 Hillcrest Avenue, Glendale, CA 91202
- $1,300,000
- 3
- BD
- 3
- BA
- 1,882
- SqFt
- Sold Price
- $1,300,000
- List Price
- $1,295,000
- Closing Date
- Aug 29, 2025
- Status
- CLOSED
- MLS#
- GD25148506
- Year Built
- 1962
- Bedrooms
- 3
- Bathrooms
- 3
- Living Sq. Ft
- 1,882
- Lot Size
- 9,138
- Acres
- 0.21
- Lot Location
- 0-1 Unit/Acre, Back Yard, Landscaped, Secluded, Walkstreet, Yard
- Days on Market
- 13
- Property Type
- Single Family Residential
- Property Sub Type
- Single Family Residence
- Stories
- Two Levels
Property Description
**Prime NW Glendale (91202) ** Located north of Cumberland Road in the highly sought-after Hillcrest Canyon neighborhood, this beautifully updated 3-bedroom, 3-bathroom home offers comfort, space, and convenience. Built in 1962 and spanning 1,882 sq ft on a generous 9,135 sq ft lot, this two-story residence blends classic character with modern upgrades. The open-concept main level features a spacious kitchen with a breakfast bar, seamlessly connected to the dining area—perfect for entertaining. Just off the dining room, step out onto a charming front patio, ideal for morning coffee, alfresco dining, or enjoying the quiet, tree-lined surroundings. A stylish powder room is conveniently located for guests. The adjacent living room includes a cozy fireplace, wet bar, and direct access to the attached garage. Upstairs, you’ll find all three bedrooms, including a private primary suite with an en-suite bath. The additional two bedrooms share a full bathroom. Enjoy the freshly landscaped wraparound yard with new turf—ideal for outdoor entertaining or relaxing in your own private retreat. Additional upgrades include brand-new interior and exterior paint, new recessed lighting, upgraded appliances, new tiling and carpet plus more thoughtful improvements throughout. This is a rare opportunity to own in one of Glendale’s most desirable enclaves—don’t miss your chance. Schedule a private showing today!
Additional Information
- Appliances
- Built-In Range, Dishwasher, Freezer, Gas Oven, Gas Range
- Pool Description
- None
- Fireplace Description
- Living Room
- Heat
- Central
- Cooling
- Yes
- Cooling Description
- Central Air
- View
- None
- Patio
- Open, Patio, Wrap Around
- Garage Spaces Total
- 2
- Sewer
- Public Sewer
- Water
- Public
- School District
- Glendale Unified
- Interior Features
- Wet Bar, Breakfast Bar, Separate/Formal Dining Room, Open Floorplan, Recessed Lighting, Storage, All Bedrooms Up, Primary Suite
- Attached Structure
- Detached
- Number Of Units Total
- 1
Listing courtesy of Listing Agent: Jerry Armen (jerry@teamrockproperties.com) from Listing Office: Team Rock Properties.
Listing sold by Gevork Geogdzhyan from Strategic Estates Group
Mortgage Calculator
Based on information from California Regional Multiple Listing Service, Inc. as of . This information is for your personal, non-commercial use and may not be used for any purpose other than to identify prospective properties you may be interested in purchasing. Display of MLS data is usually deemed reliable but is NOT guaranteed accurate by the MLS. Buyers are responsible for verifying the accuracy of all information and should investigate the data themselves or retain appropriate professionals. Information from sources other than the Listing Agent may have been included in the MLS data. Unless otherwise specified in writing, Broker/Agent has not and will not verify any information obtained from other sources. The Broker/Agent providing the information contained herein may or may not have been the Listing and/or Selling Agent.

/u.realgeeks.media/makaremrealty/logo3.png)