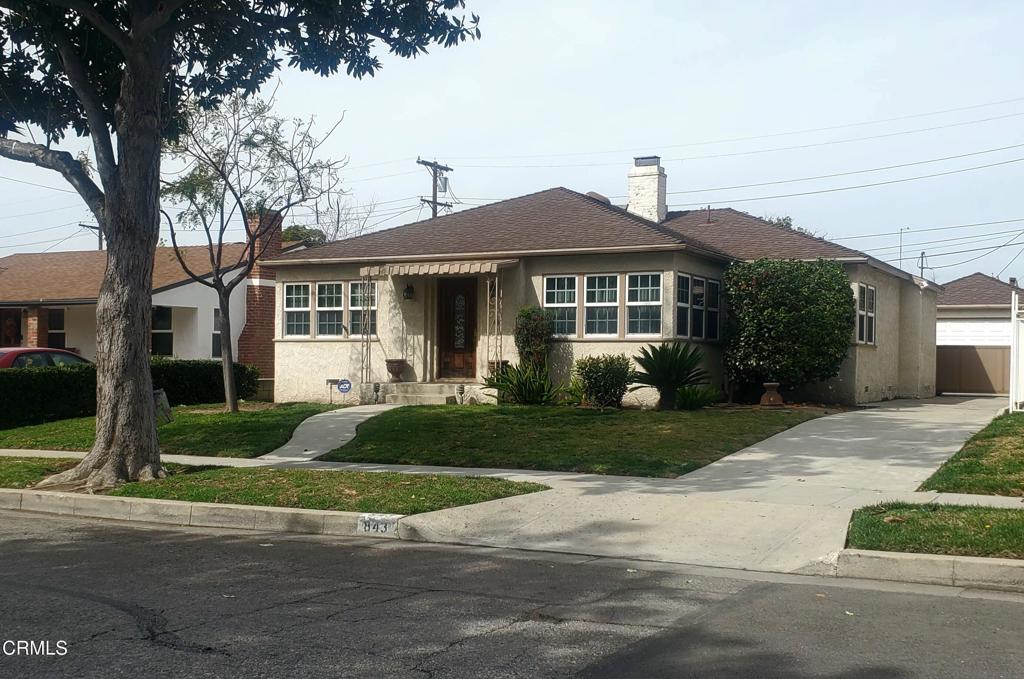843 Graynold Avenue, Glendale, CA 91202
- $1,300,000
- 3
- BD
- 3
- BA
- 1,613
- SqFt
- Sold Price
- $1,300,000
- List Price
- $1,375,000
- Closing Date
- Apr 21, 2025
- Status
- CLOSED
- MLS#
- P1-21070
- Year Built
- 1938
- Bedrooms
- 3
- Bathrooms
- 3
- Living Sq. Ft
- 1,613
- Lot Size
- 6,916
- Acres
- 0.16
- Days on Market
- 28
- Property Type
- Single Family Residential
- Style
- Traditional
- Property Sub Type
- Single Family Residence
- Stories
- One Level
Property Description
Don't miss out on this lovely 3 bedroom, 2 bath home with lots of potential. Great for entertaining and family fun with a sparkling pool and spa, private rear patio, and plenty of parking. There is a bonus room attached to the 2-car garage. Minutes away from studios, downtown Glendale and the Americana! It's ready for you to make it your own.
Additional Information
- Other Buildings
- Storage, Workshop
- Appliances
- Double Oven, Gas Cooktop, Gas Oven, Refrigerator, Tankless Water Heater
- Pool
- Yes
- Pool Description
- Fenced, Heated, In Ground, Permits
- Fireplace Description
- Living Room
- Heat
- Central
- Cooling
- Yes
- Cooling Description
- Central Air
- View
- None
- Exterior Construction
- Stucco
- Patio
- Concrete, Covered
- Roof
- Composition
- Garage Spaces Total
- 2
- Sewer
- Public Sewer
- Water
- Public
- Interior Features
- Breakfast Bar, Separate/Formal Dining Room, Primary Suite, Workshop
- Attached Structure
- Detached
Listing courtesy of Listing Agent: Pauline Beebe (beeberealty@yahoo.com) from Listing Office: Premier Realty Associates.
Listing sold by Pauline Beebe from Premier Realty Associates
Mortgage Calculator
Based on information from California Regional Multiple Listing Service, Inc. as of . This information is for your personal, non-commercial use and may not be used for any purpose other than to identify prospective properties you may be interested in purchasing. Display of MLS data is usually deemed reliable but is NOT guaranteed accurate by the MLS. Buyers are responsible for verifying the accuracy of all information and should investigate the data themselves or retain appropriate professionals. Information from sources other than the Listing Agent may have been included in the MLS data. Unless otherwise specified in writing, Broker/Agent has not and will not verify any information obtained from other sources. The Broker/Agent providing the information contained herein may or may not have been the Listing and/or Selling Agent.

/u.realgeeks.media/makaremrealty/logo3.png)