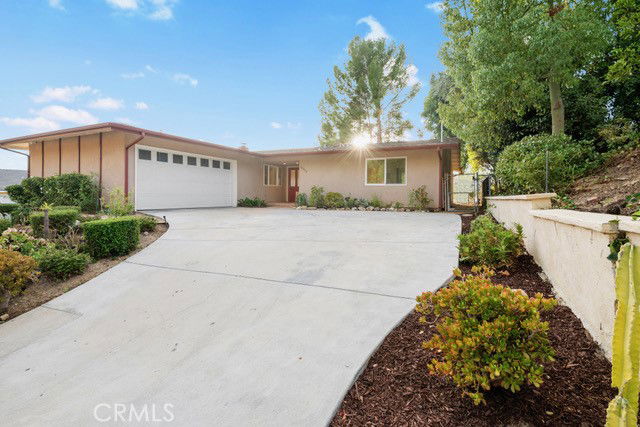26253 Adamor Road, Calabasas, CA 91302
- $1,275,000
- 3
- BD
- 2
- BA
- 1,850
- SqFt
- Sold Price
- $1,275,000
- List Price
- $1,275,000
- Closing Date
- Mar 18, 2025
- Status
- CLOSED
- MLS#
- SR24228965
- Year Built
- 1965
- Bedrooms
- 3
- Bathrooms
- 2
- Living Sq. Ft
- 1,850
- Lot Size
- 13,127
- Acres
- 0.30
- Lot Location
- 0-1 Unit/Acre, Back Yard, Front Yard, Paved, Rocks, Sprinkler System
- Days on Market
- 59
- Property Type
- Single Family Residential
- Property Sub Type
- Single Family Residence
- Stories
- One Level
Property Description
"HONEY, STOP THE CAR!" For the first time in over 30 years, this extraordinary single-story Malibu Canyon gem is available! Situated in a prime location with sweeping mountain and canyon views, this beautifully remodeled home offers 3 bedrooms, 2 bathrooms, and a den/family room across 1,850 square feet of serene living space on an expansive 13,127 square-foot lot. Remodeled in 2015, this residence blends timeless charm with modern sophistication. The open-concept layout flows seamlessly from the living area to the spacious covered patio, extending to a newly built outdoor pergola that’s perfect for enjoying the ultimate California indoor-outdoor lifestyle. Located in the highly acclaimed Las Virgenes School District and just minutes from Calabasas Commons, scenic parks, mountain trails, and Malibu’s iconic beaches, this rare find combines comfort with unparalleled convenience. Don’t miss your chance to make this breathtaking property yours!
Additional Information
- Appliances
- Dishwasher, Free-Standing Range, Freezer, Disposal, Refrigerator, Range Hood
- Pool Description
- None
- Fireplace Description
- Living Room
- Heat
- Central, Fireplace(s)
- Cooling
- Yes
- Cooling Description
- Central Air
- View
- Canyon, Hills, Neighborhood
- Exterior Construction
- Drywall, Stucco
- Patio
- Open, Patio, Stone
- Roof
- Shingle
- Garage Spaces Total
- 2
- Sewer
- Public Sewer
- Water
- Public
- School District
- Las Virgenes
- Interior Features
- Breakfast Area, Separate/Formal Dining Room, Eat-in Kitchen, Granite Counters, Pantry, Recessed Lighting, Unfurnished
- Attached Structure
- Detached
- Number Of Units Total
- 1
Listing courtesy of Listing Agent: Anne Gettings (anne@annegettingsrealestate.com) from Listing Office: Keller Williams Realty Calabasas.
Listing sold by Anne Gettings from Keller Williams Realty Calabasas
Mortgage Calculator
Based on information from California Regional Multiple Listing Service, Inc. as of . This information is for your personal, non-commercial use and may not be used for any purpose other than to identify prospective properties you may be interested in purchasing. Display of MLS data is usually deemed reliable but is NOT guaranteed accurate by the MLS. Buyers are responsible for verifying the accuracy of all information and should investigate the data themselves or retain appropriate professionals. Information from sources other than the Listing Agent may have been included in the MLS data. Unless otherwise specified in writing, Broker/Agent has not and will not verify any information obtained from other sources. The Broker/Agent providing the information contained herein may or may not have been the Listing and/or Selling Agent.

/u.realgeeks.media/makaremrealty/logo3.png)