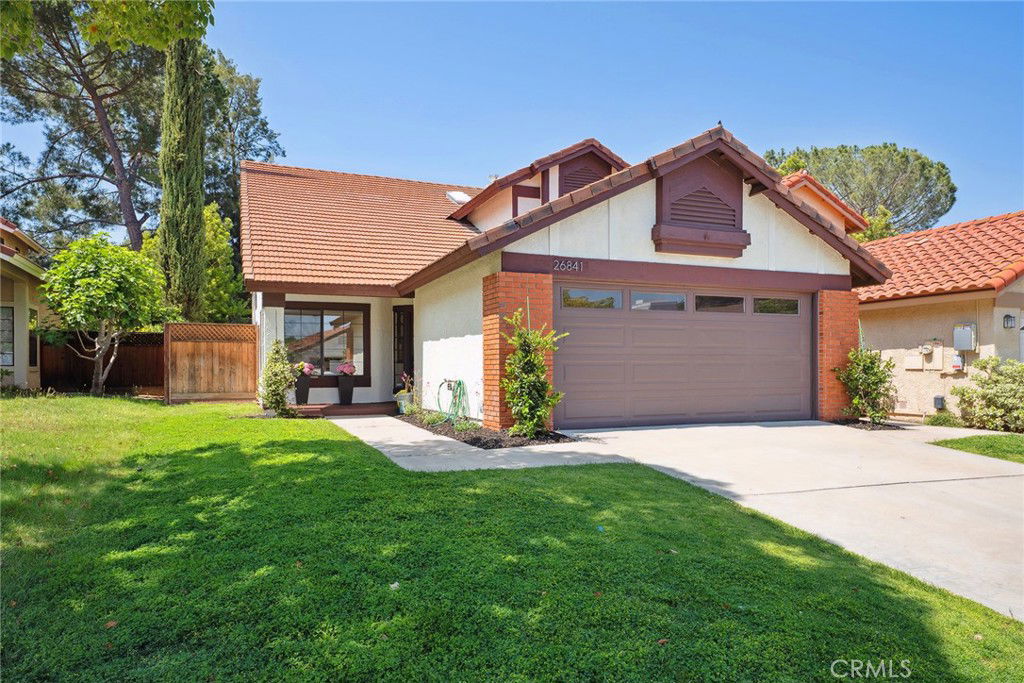26841 Hot Springs Place, Calabasas, CA 91301
- $1,269,000
- 4
- BD
- 3
- BA
- 2,048
- SqFt
- Sold Price
- $1,269,000
- List Price
- $1,269,000
- Closing Date
- Jul 24, 2025
- Status
- CLOSED
- MLS#
- SR25130752
- Year Built
- 1988
- Bedrooms
- 4
- Bathrooms
- 3
- Living Sq. Ft
- 2,048
- Lot Size
- 5,311
- Acres
- 0.12
- Lot Location
- Back Yard, Cul-De-Sac
- Days on Market
- 10
- Property Type
- Single Family Residential
- Style
- Traditional
- Property Sub Type
- Single Family Residence
- Stories
- Two Levels
- Neighborhood
- Deer Springs (888)
Property Description
Located on a charming culdesac, walking distance to the best schools and parks in Calabasas this Deer Springs home is move in ready with brand new updates. Beautiful White Oak Wide Plank Flooring throughout this home feels bright and airy with high ceilings and an abundance of windows bringing in all the natural light. The open concept kitchen features stainless steel appliances including a brand new refrigerator, new stove/oven, new dishwasher and microwave. Custom cabinetry with island peninsula perfect for entertaining or casual dining opens to the family room with cozy fireplace. Freshly painted inside and out in a warm white and flawless espresso trim, accented with rich cocoa cabinetry lends to any aesthetic. A first level office can also be the fourth bedroom adjacent to a full bath with tub/shower. Upstairs you’ll find a primary suite with vaulted ceilings, recessed lighting, large walk in closet and a primary bathroom with double vanity sinks and separate water closet, tub/shower. Two additional bedrooms have large closets, recessed lighting and share a hallway bathroom. The lovely backyard is very private and features a large grassy area and covered patio. Walk to Grape Arbor Park, De Anza Recreation Center, Erewhon Market and A E Wright Middle School. Located within LVUSD, a short drive to Malibu, Pepperdine University, The Commons of Calabasas, this neighborhood is the perfect location.
Additional Information
- Appliances
- Dishwasher, Microwave, Refrigerator, Water Heater
- Pool Description
- None
- Fireplace Description
- Family Room
- Heat
- Central
- Cooling
- Yes
- Cooling Description
- Central Air
- View
- Neighborhood
- Exterior Construction
- Drywall, Stucco
- Patio
- Concrete, Patio
- Roof
- Tile
- Garage Spaces Total
- 2
- Sewer
- Public Sewer
- Water
- Public
- School District
- Las Virgenes
- Interior Features
- Built-in Features, Separate/Formal Dining Room, Granite Counters, High Ceilings, Open Floorplan, Pantry, Recessed Lighting, Bedroom on Main Level, Primary Suite, Walk-In Pantry, Walk-In Closet(s)
- Attached Structure
- Detached
- Number Of Units Total
- 1
Listing courtesy of Listing Agent: Jennifer Camp (jen@jencamp.com) from Listing Office: Coldwell Banker Realty.
Listing sold by Andrianna Chakava from Coldwell Banker Realty
Mortgage Calculator
Based on information from California Regional Multiple Listing Service, Inc. as of . This information is for your personal, non-commercial use and may not be used for any purpose other than to identify prospective properties you may be interested in purchasing. Display of MLS data is usually deemed reliable but is NOT guaranteed accurate by the MLS. Buyers are responsible for verifying the accuracy of all information and should investigate the data themselves or retain appropriate professionals. Information from sources other than the Listing Agent may have been included in the MLS data. Unless otherwise specified in writing, Broker/Agent has not and will not verify any information obtained from other sources. The Broker/Agent providing the information contained herein may or may not have been the Listing and/or Selling Agent.

/u.realgeeks.media/makaremrealty/logo3.png)