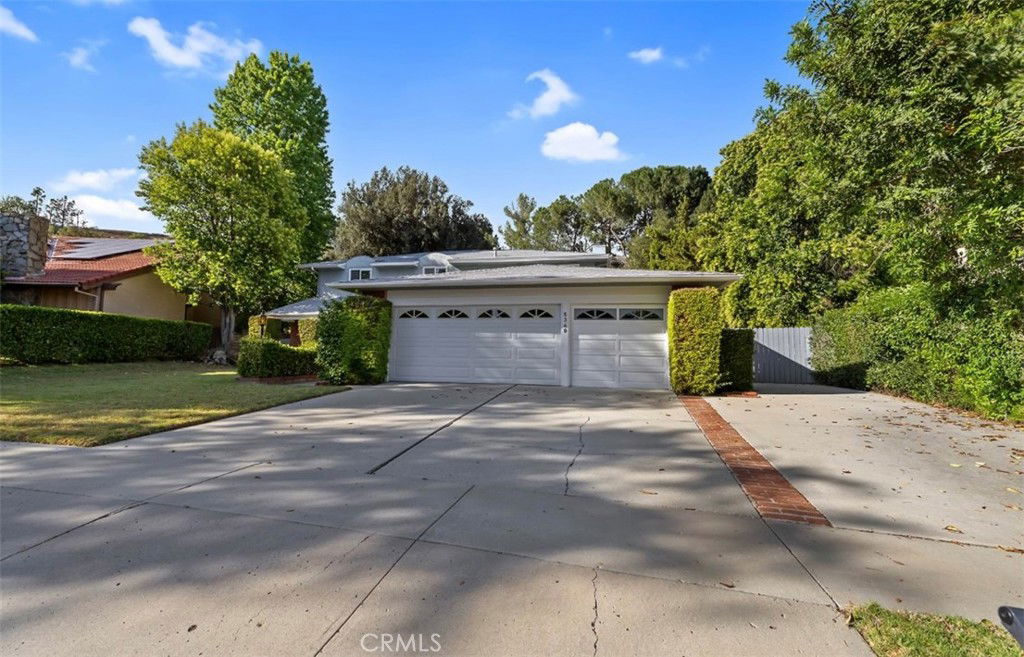5340 Edgeware Drive, Calabasas, CA 91301
- $1,260,000
- 5
- BD
- 3
- BA
- 2,959
- SqFt
- Sold Price
- $1,260,000
- List Price
- $1,449,000
- Closing Date
- Jul 30, 2025
- Status
- CLOSED
- MLS#
- SR25093226
- Year Built
- 1972
- Bedrooms
- 5
- Bathrooms
- 3
- Living Sq. Ft
- 2,959
- Lot Size
- 14,652
- Acres
- 0.34
- Lot Location
- 0-1 Unit/Acre
- Days on Market
- 46
- Property Type
- Single Family Residential
- Property Sub Type
- Single Family Residence
- Stories
- Two Levels
Property Description
Located in the highly desirable Saratoga Hills community of Calabasas, this 5-bedroom, 3-bathroom home offers 2,959 sq ft of living space on a spacious 14,652 sq ft lot. The functional floor plan includes a downstairs bedroom and full bathroom, ideal for guests or home office needs. The private backyard is perfect for entertaining, featuring a sparkling pool, sport court, and beautiful mature Oak trees. Built in 1972 and situated on a quiet street, this two-story home also includes an attached 3 car garage. Enjoy close proximity to parks, hiking trails, shopping, dining, and part of the award-winning Las Virgenes Unified School District.
Additional Information
- Other Buildings
- Gazebo
- Appliances
- Convection Oven, Dishwasher
- Pool
- Yes
- Pool Description
- Private
- Fireplace Description
- Primary Bedroom
- Cooling
- Yes
- Cooling Description
- Central Air
- View
- None
- Garage Spaces Total
- 3
- Sewer
- Unknown
- Water
- Other
- School District
- Las Virgenes
- Elementary School
- Lupin Hill
- Middle School
- A.E. Wright
- High School
- Agoura
- Interior Features
- Bedroom on Main Level
- Attached Structure
- Detached
- Number Of Units Total
- 1
Listing courtesy of Listing Agent: Rachel Tabak (rtabak@kw.com) from Listing Office: Keller Williams Luxury.
Listing sold by Rachel Tabak from Keller Williams Luxury
Mortgage Calculator
Based on information from California Regional Multiple Listing Service, Inc. as of . This information is for your personal, non-commercial use and may not be used for any purpose other than to identify prospective properties you may be interested in purchasing. Display of MLS data is usually deemed reliable but is NOT guaranteed accurate by the MLS. Buyers are responsible for verifying the accuracy of all information and should investigate the data themselves or retain appropriate professionals. Information from sources other than the Listing Agent may have been included in the MLS data. Unless otherwise specified in writing, Broker/Agent has not and will not verify any information obtained from other sources. The Broker/Agent providing the information contained herein may or may not have been the Listing and/or Selling Agent.

/u.realgeeks.media/makaremrealty/logo3.png)