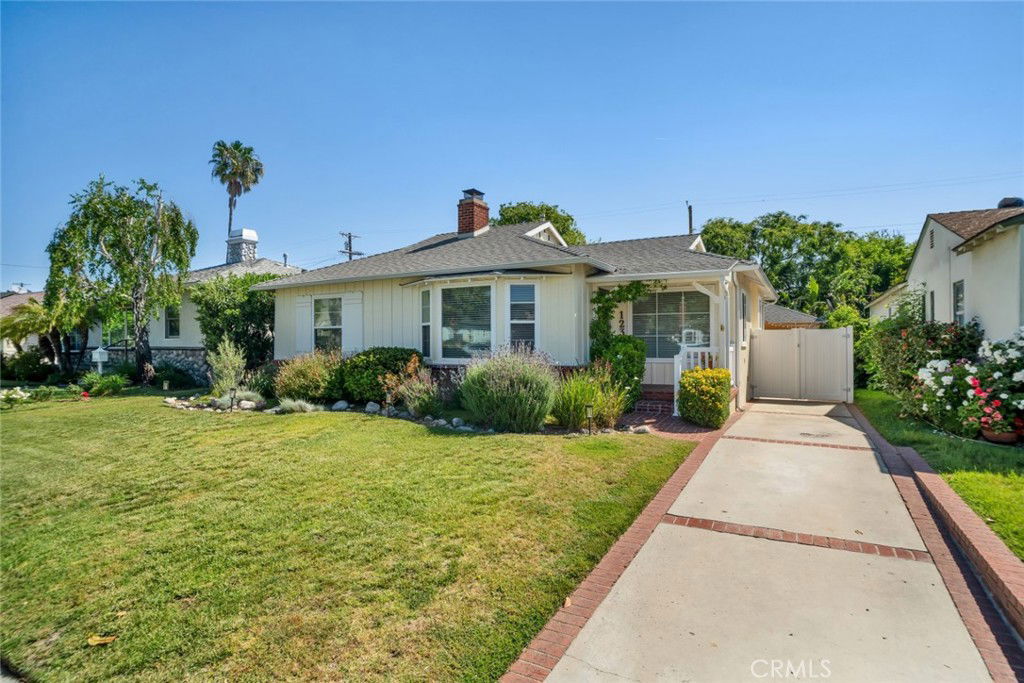1232 N Avon Street, Burbank, CA 91505
- $1,255,000
- 2
- BD
- 2
- BA
- 1,247
- SqFt
- Sold Price
- $1,255,000
- List Price
- $1,095,000
- Closing Date
- Jul 28, 2025
- Status
- CLOSED
- MLS#
- BB25095389
- Year Built
- 1950
- Bedrooms
- 2
- Bathrooms
- 2
- Living Sq. Ft
- 1,247
- Lot Size
- 6,750
- Acres
- 0.16
- Lot Location
- Back Yard, Front Yard
- Days on Market
- 8
- Property Type
- Single Family Residential
- Property Sub Type
- Single Family Residence
- Stories
- One Level
Property Description
Filled with charm and ideally located just moments from the Chandler Bike Path, this delightful Burbank home offers a perfect blend of character and comfort. Inside, you'll find 2 bedrooms and 2 baths, hardwood floors, a remodeled kitchen with quartz countertops and a cozy eating area, and a formal dining room with classic wainscoting. The light-filled living room features recessed lighting, a fireplace, and updated windows throughout. The spacious primary suite opens to the backyard through double doors and boasts a luxurious en-suite bath with a massive shower. Outside, the detached garage has been thoughtfully transformed into an entertainment space with a bar and French doors leading to the fenced yard—an expansive area with plenty of room for a pool and endless possibilities.
Additional Information
- Appliances
- Dishwasher, Free-Standing Range, Microwave
- Pool Description
- None
- Fireplace Description
- Decorative, Living Room
- Heat
- Central
- Cooling
- Yes
- Cooling Description
- Central Air
- View
- None
- Patio
- Front Porch, Open, Patio
- Garage Spaces Total
- 2
- Sewer
- Public Sewer
- Water
- Public
- School District
- Burbank Unified
- Interior Features
- Ceiling Fan(s), Crown Molding, Separate/Formal Dining Room, Paneling/Wainscoting, Recessed Lighting
- Attached Structure
- Detached
- Number Of Units Total
- 1
Listing courtesy of Listing Agent: Grace Miranda (mirandaoffer@gmail.com) from Listing Office: Keller Williams Realty World Media Center.
Listing sold by Paul Sessum from Exp Realty of California Inc.
Mortgage Calculator
Based on information from California Regional Multiple Listing Service, Inc. as of . This information is for your personal, non-commercial use and may not be used for any purpose other than to identify prospective properties you may be interested in purchasing. Display of MLS data is usually deemed reliable but is NOT guaranteed accurate by the MLS. Buyers are responsible for verifying the accuracy of all information and should investigate the data themselves or retain appropriate professionals. Information from sources other than the Listing Agent may have been included in the MLS data. Unless otherwise specified in writing, Broker/Agent has not and will not verify any information obtained from other sources. The Broker/Agent providing the information contained herein may or may not have been the Listing and/or Selling Agent.

/u.realgeeks.media/makaremrealty/logo3.png)