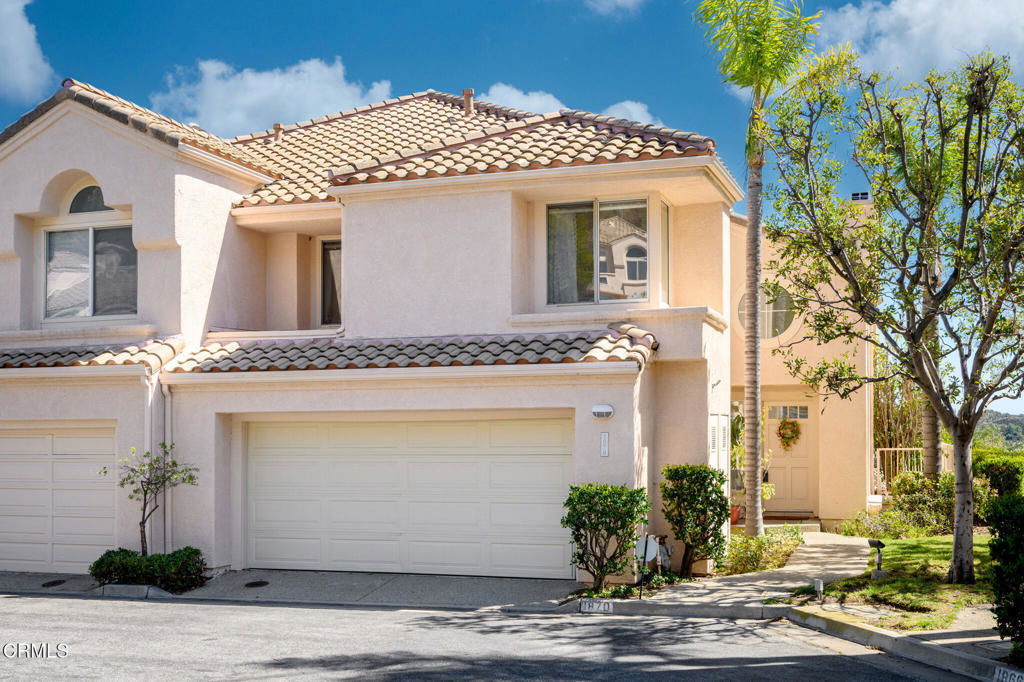1870 Caminito Del Cielo, Glendale, CA 91208
- $1,230,000
- 2
- BD
- 3
- BA
- 2,146
- SqFt
- Sold Price
- $1,230,000
- List Price
- $1,288,500
- Closing Date
- Apr 30, 2025
- Status
- CLOSED
- MLS#
- P1-21411
- Year Built
- 1990
- Bedrooms
- 2
- Bathrooms
- 3
- Living Sq. Ft
- 2,146
- Lot Size
- 2,351
- Acres
- 0.05
- Lot Location
- Sprinklers None
- Days on Market
- 35
- Property Type
- Single Family Residential
- Property Sub Type
- Single Family Residence
- Stories
- Two Levels
Property Description
What an Amazing views property included Downtown LA & Mt/cyn & 1st time on the market since 1990 . This Lovely townhome in the coveted Rancho San Rafael community of Glendale! - corner unit w/one common wall. 2 bed+ loft (can be 3rd Br)3 bathroom home. Features fireplace , side by side patio, dining area, family room, living room, high vaulted ceiling , recessed lights & bright home with an open floor plan. Newer A/C & water heater etc. Primary bedroom is spacious with ensuite bathroom. Community has tennis cts, playground, pool and spa. Won't last!
Additional Information
- HOA
- 228
- Frequency
- Monthly
- Second HOA
- $612
- Association Amenities
- Playground, Pool, Spa/Hot Tub, Tennis Court(s)
- Appliances
- Dishwasher, Microwave
- Pool
- Yes
- Pool Description
- Community, In Ground, Association
- Fireplace Description
- Living Room
- Heat
- Forced Air
- Cooling
- Yes
- Cooling Description
- Central Air
- View
- Canyon
- Patio
- Concrete
- Garage Spaces Total
- 2
- Sewer
- Public Sewer
- Water
- Public
- Interior Features
- Recessed Lighting, Primary Suite
- Attached Structure
- Attached
Listing courtesy of Listing Agent: Tom Kwak (tomkwak888@gmail.com) from Listing Office: Ramsey Shilling Associates.
Listing sold by Tom Kwak from Ramsey Shilling Associates
Mortgage Calculator
Based on information from California Regional Multiple Listing Service, Inc. as of . This information is for your personal, non-commercial use and may not be used for any purpose other than to identify prospective properties you may be interested in purchasing. Display of MLS data is usually deemed reliable but is NOT guaranteed accurate by the MLS. Buyers are responsible for verifying the accuracy of all information and should investigate the data themselves or retain appropriate professionals. Information from sources other than the Listing Agent may have been included in the MLS data. Unless otherwise specified in writing, Broker/Agent has not and will not verify any information obtained from other sources. The Broker/Agent providing the information contained herein may or may not have been the Listing and/or Selling Agent.

/u.realgeeks.media/makaremrealty/logo3.png)