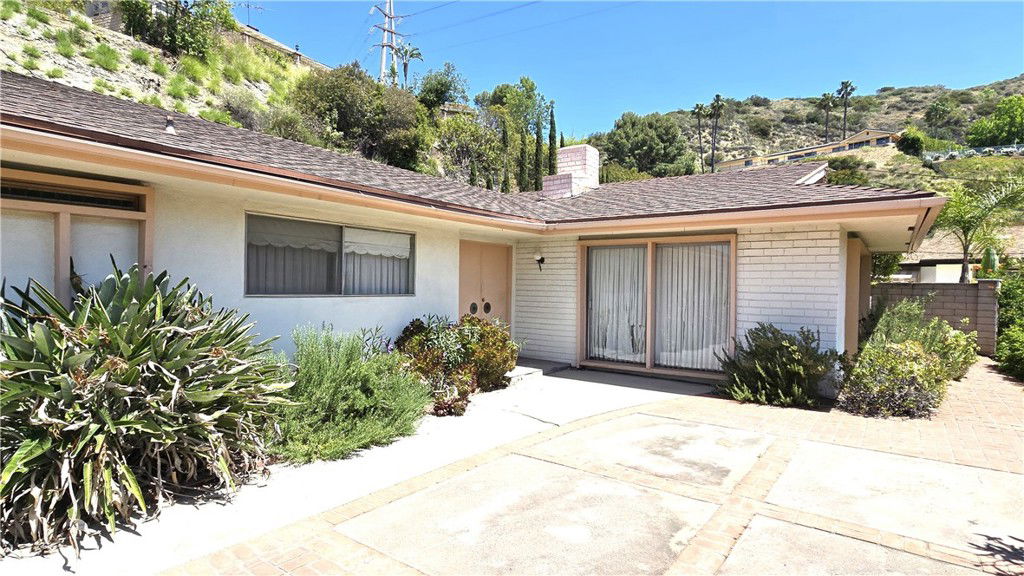2463 Las Positas Road, Glendale, CA 91208
- $1,210,000
- 3
- BD
- 2
- BA
- 1,760
- SqFt
- Sold Price
- $1,210,000
- List Price
- $1,290,000
- Closing Date
- Jun 27, 2025
- Status
- CLOSED
- MLS#
- AR25064131
- Year Built
- 1961
- Bedrooms
- 3
- Bathrooms
- 2
- Living Sq. Ft
- 1,760
- Lot Size
- 8,870
- Acres
- 0.20
- Lot Location
- Cul-De-Sac
- Days on Market
- 4
- Property Type
- Single Family Residential
- Property Sub Type
- Single Family Residence
- Stories
- One Level
Property Description
Located in the highly desirable San Rafael Estates within the Verdugo Woodlands area on a quiet cul-de-sac, this unique 3-bedroom, 2-bath home is perfect for entertaining. The property features a smart layout and is brimming with character. With its prime Glendale location in a well-established neighborhood, this home is everything you're looking for.
Additional Information
- Appliances
- Electric Cooktop
- Pool Description
- None
- Fireplace Description
- Living Room
- Heat
- Central
- Cooling
- Yes
- Cooling Description
- Central Air
- View
- Neighborhood
- Exterior Construction
- Stucco
- Patio
- Patio
- Garage Spaces Total
- 2
- Sewer
- Unknown
- Water
- Public
- School District
- Glendale Unified
- Interior Features
- Built-in Features, Unfurnished, All Bedrooms Down, Bedroom on Main Level
- Attached Structure
- Detached
- Number Of Units Total
- 1
Listing courtesy of Listing Agent: Connie Adams (cjadams007@sbcglobal.net) from Listing Office: Coldwell Banker Realty.
Listing sold by Connie Adams from Coldwell Banker Realty
Mortgage Calculator
Based on information from California Regional Multiple Listing Service, Inc. as of . This information is for your personal, non-commercial use and may not be used for any purpose other than to identify prospective properties you may be interested in purchasing. Display of MLS data is usually deemed reliable but is NOT guaranteed accurate by the MLS. Buyers are responsible for verifying the accuracy of all information and should investigate the data themselves or retain appropriate professionals. Information from sources other than the Listing Agent may have been included in the MLS data. Unless otherwise specified in writing, Broker/Agent has not and will not verify any information obtained from other sources. The Broker/Agent providing the information contained herein may or may not have been the Listing and/or Selling Agent.

/u.realgeeks.media/makaremrealty/logo3.png)