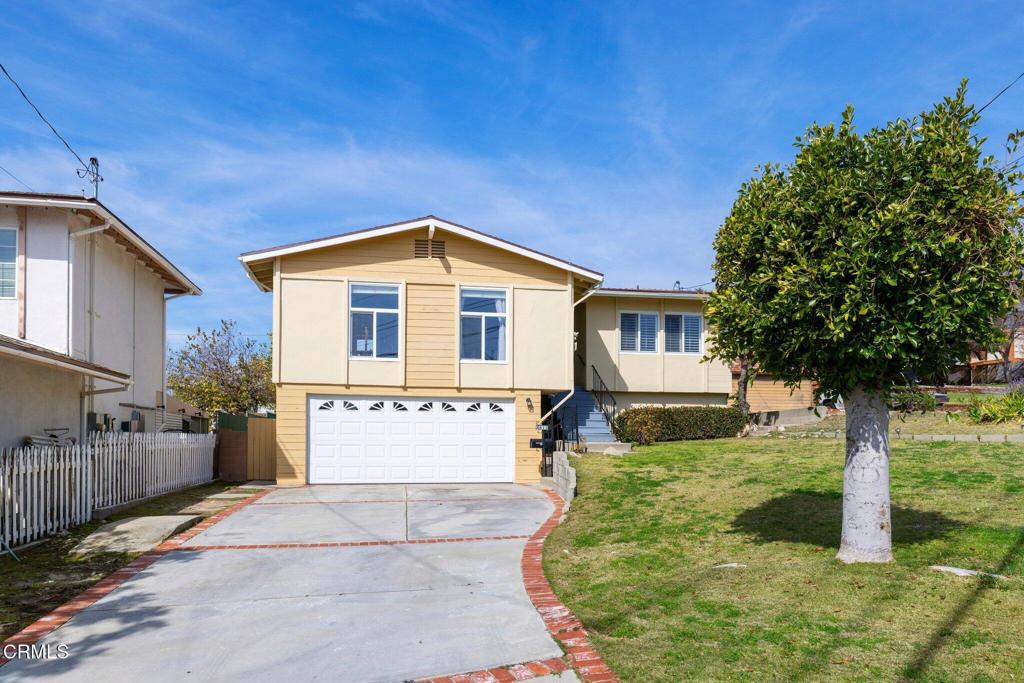4611 Dunsmore Avenue, Glendale, CA 91214
- $1,200,000
- 4
- BD
- 2
- BA
- 1,614
- SqFt
- Sold Price
- $1,200,000
- List Price
- $1,190,000
- Closing Date
- Apr 24, 2025
- Status
- CLOSED
- MLS#
- P1-20923
- Year Built
- 1964
- Bedrooms
- 4
- Bathrooms
- 2
- Living Sq. Ft
- 1,614
- Lot Size
- 6,100
- Acres
- 0.14
- Lot Location
- Near Park
- Days on Market
- 54
- Property Type
- Single Family Residential
- Style
- Patio Home
- Property Sub Type
- Single Family Residence
- Stories
- One Level
- Neighborhood
- Not Applicable
Property Description
Nestled in the peaceful northern hills of La Crescenta, this inviting family home offers access to excellent schools and a warm, friendly neighborhood. Featuring 4 bdrms, 1 3/4 baths and 1,614 sq. ft. of living space, it provides a comfortable and welcoming atmosphere, complemented by a spacious backyard patio perfect for gatherings.Remodeled once in 2007 (per the previous owner), this home presents a fantastic opportunity for your personal touches. Other updates include exterior painting in 2022, a new water heater in 2019, and a new roof in 2018, copper plumbing, and updated electric to 200 amp service panel. Step up from the front yard and enter through double doors into a bright, airy living room featuring a large picture window and fireplace. To the right, you'll find a well-appointed kitchen and an adjacent laundry room with a convenient side entrance. To the left, three bedrooms and the primary suite await, complete with an en-suite bathroom and direct access to the backyard. A full hallway bath serves the additional bedrooms. The large formal dining area, located within the living room, offers seamless backyard access, while the spacious kitchen provides ample room for a family dining table.With Dunsmore Park and Dunsmore Elementary School just moments away, this home offers a wonderful opportunity to enjoy the best of La Crescenta living.
Additional Information
- Appliances
- Dishwasher, Free-Standing Range
- Pool Description
- None
- Fireplace Description
- Living Room
- Heat
- Central
- Cooling
- Yes
- Cooling Description
- Central Air
- View
- None
- Patio
- Open, Patio
- Roof
- Composition, Shingle
- Garage Spaces Total
- 2
- Sewer
- Public Sewer
- Water
- Other
- Elementary School
- Dunsmore
- Middle School
- Rosemont
- Interior Features
- Living Room Deck Attached
- Attached Structure
- Detached
Listing courtesy of Listing Agent: Steve Lee (steve35lee@gmail.com) from Listing Office: SK Realtors.
Listing sold by Arsen Kobramasihi from Equity Union
Mortgage Calculator
Based on information from California Regional Multiple Listing Service, Inc. as of . This information is for your personal, non-commercial use and may not be used for any purpose other than to identify prospective properties you may be interested in purchasing. Display of MLS data is usually deemed reliable but is NOT guaranteed accurate by the MLS. Buyers are responsible for verifying the accuracy of all information and should investigate the data themselves or retain appropriate professionals. Information from sources other than the Listing Agent may have been included in the MLS data. Unless otherwise specified in writing, Broker/Agent has not and will not verify any information obtained from other sources. The Broker/Agent providing the information contained herein may or may not have been the Listing and/or Selling Agent.

/u.realgeeks.media/makaremrealty/logo3.png)