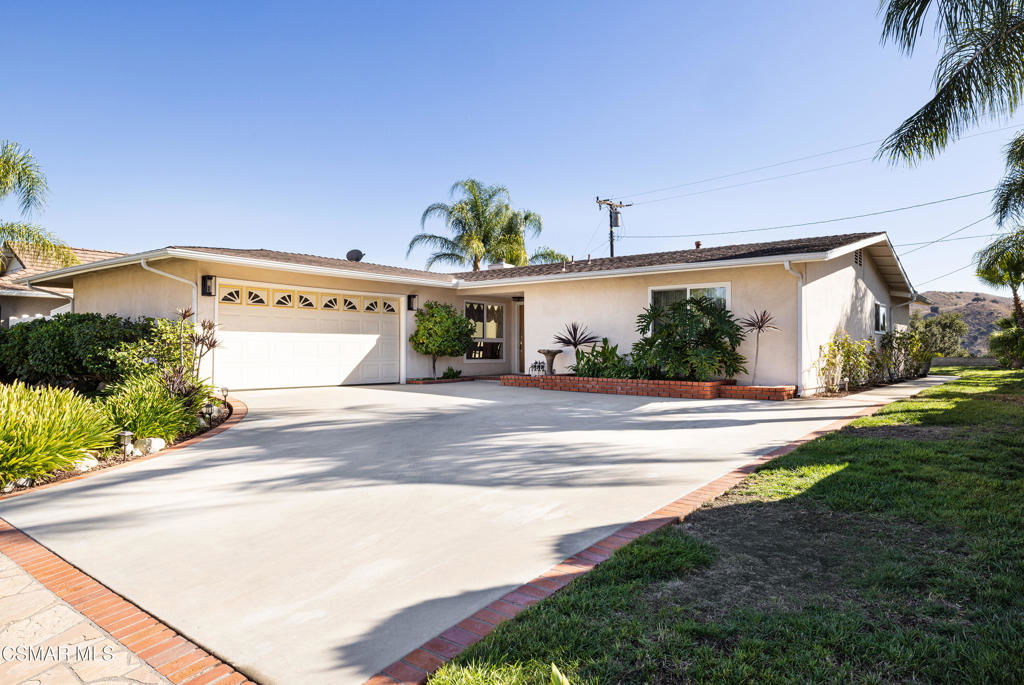26114 Roymor Drive, Calabasas, CA 91302
- $1,195,000
- 4
- BD
- 2
- BA
- 1,850
- SqFt
- Sold Price
- $1,195,000
- List Price
- $1,195,000
- Closing Date
- Sep 02, 2025
- Status
- CLOSED
- MLS#
- 225003017
- Bedrooms
- 4
- Bathrooms
- 2
- Living Sq. Ft
- 1,850
- Lot Size
- 9,674
- Acres
- 0.22
- Lot Location
- Sprinklers In Rear, Landscaped
- Days on Market
- 55
- Property Type
- Single Family Residential
- Style
- Ranch
- Property Sub Type
- Single Family Residence
- Stories
- One Level
Property Description
Beautiful Malibu Canyon neighborhood single story home is priced to sell. This is your opportunity to purchase a sought after view home that has been remodeled and lovingly cared for. Pride of ownership really shows. Gorgeous view and a large grassy private yard. All four bedrooms have wonderful natural light and the floor plan is very open and spacious. Located in the prestigious Las Virgenes Unified School District and minutes from shopping and dining at the Commons. It is close to excellent hiking and biking trails that offer enjoyment in the Santa Monica Mountains.
Additional Information
- Appliances
- Dishwasher, Gas Cooking, Disposal
- Fireplace Description
- Gas, Great Room
- Heat
- Central, Natural Gas
- Cooling
- Yes
- Cooling Description
- Central Air
- View
- Canyon
- Patio
- Concrete
- Garage Spaces Total
- 2
- Sewer
- Public Sewer
- Interior Features
- Separate/Formal Dining Room, Primary Suite
- Attached Structure
- Detached
Listing courtesy of Listing Agent: Jill Struck (jill.struck@compass.com) from Listing Office: Compass.
Listing sold by Darrion Robinson from Coldwell Banker Realty
Mortgage Calculator
Based on information from California Regional Multiple Listing Service, Inc. as of . This information is for your personal, non-commercial use and may not be used for any purpose other than to identify prospective properties you may be interested in purchasing. Display of MLS data is usually deemed reliable but is NOT guaranteed accurate by the MLS. Buyers are responsible for verifying the accuracy of all information and should investigate the data themselves or retain appropriate professionals. Information from sources other than the Listing Agent may have been included in the MLS data. Unless otherwise specified in writing, Broker/Agent has not and will not verify any information obtained from other sources. The Broker/Agent providing the information contained herein may or may not have been the Listing and/or Selling Agent.

/u.realgeeks.media/makaremrealty/logo3.png)