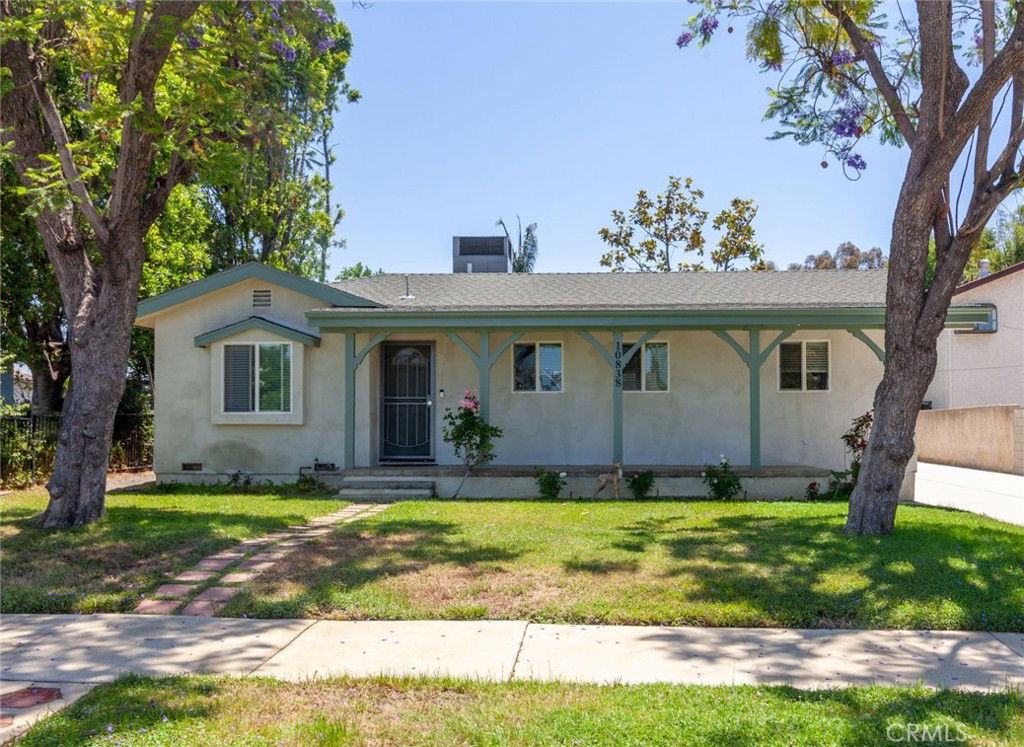10838 Burnet Avenue, San Fernando, CA 91345
- $1,185,000
- 6
- BD
- 4
- BA
- 2,524
- SqFt
- Sold Price
- $1,185,000
- List Price
- $1,199,000
- Closing Date
- Aug 29, 2025
- Status
- CLOSED
- MLS#
- SR25135078
- Year Built
- 1951
- Bedrooms
- 6
- Bathrooms
- 4
- Living Sq. Ft
- 2,524
- Lot Size
- 11,703
- Acres
- 0.27
- Lot Location
- Rectangular Lot
- Days on Market
- 22
- Property Type
- Single Family Residential
- Style
- Traditional
- Property Sub Type
- Single Family Residence
- Stories
- One Level
Property Description
2 Houses on a Lot in an awesome Mission Hills area. There are two Full Houses with yards, not a House with an ADU. 10838 Burnet offers 3 Bedrooms, 2 Bathrooms, approximately 1,325 sq.ft. completely remodeled in 2012. The Home offers Central Heating/AC, Copper Plumbing, Tankless Water Heater, 200 Amp Panel, Dual Paned Windows, Recessed Lighting, Hardwood Floors and Laundry Hookups. The Kitchen offers Stone Countertops, Oak Cabinets and Stainless Steel Stove, Microhood and Dishwasher. The Home also has an oversized Driveway with plenty of Parking, 2 Car Garage and a fenced Backyard. 10836 Burnet offers 3 Bedrooms, 2 Bathrooms, approximately 1,199 sq.ft. completely built from the ground up in 2012. The Home offers Central Heating/AC, Copper Plumbing, 200 Amp Panel, Dual Paned Windows, Recessed Lighting, Hardwood Floors, Laundry Hookups, Tankless Water Heater and EV Charging Plug. The Kitchen offers Stone Counters, Oak Cabinets and Stainless Steel Stove, Microhood and Dishwasher. The Home also offers a 1 Car Garage with plenty of Additional Parking and separate Fenced Yard. The Property is close to Shopping, Restaurants, Parks and Freeway Access.
Additional Information
- Appliances
- Dishwasher, Disposal, Gas Oven, Microwave, Tankless Water Heater
- Pool Description
- None
- Heat
- Central
- Cooling
- Yes
- Cooling Description
- Central Air
- View
- None
- Exterior Construction
- Frame, Stucco, Copper Plumbing
- Patio
- Concrete
- Roof
- Composition
- Garage Spaces Total
- 3
- Sewer
- Public Sewer
- Water
- Public
- School District
- Los Angeles Unified
- Interior Features
- Breakfast Bar, Eat-in Kitchen, Stone Counters, Recessed Lighting, All Bedrooms Down
- Attached Structure
- Detached
- Number Of Units Total
- 2
Listing courtesy of Listing Agent: Shari Vanole (vanolere@gmail.com) from Listing Office: First Class Real Estate.
Listing sold by Peter Vidal from Vidal Capital Investments, Inc.
Mortgage Calculator
Based on information from California Regional Multiple Listing Service, Inc. as of . This information is for your personal, non-commercial use and may not be used for any purpose other than to identify prospective properties you may be interested in purchasing. Display of MLS data is usually deemed reliable but is NOT guaranteed accurate by the MLS. Buyers are responsible for verifying the accuracy of all information and should investigate the data themselves or retain appropriate professionals. Information from sources other than the Listing Agent may have been included in the MLS data. Unless otherwise specified in writing, Broker/Agent has not and will not verify any information obtained from other sources. The Broker/Agent providing the information contained herein may or may not have been the Listing and/or Selling Agent.

/u.realgeeks.media/makaremrealty/logo3.png)