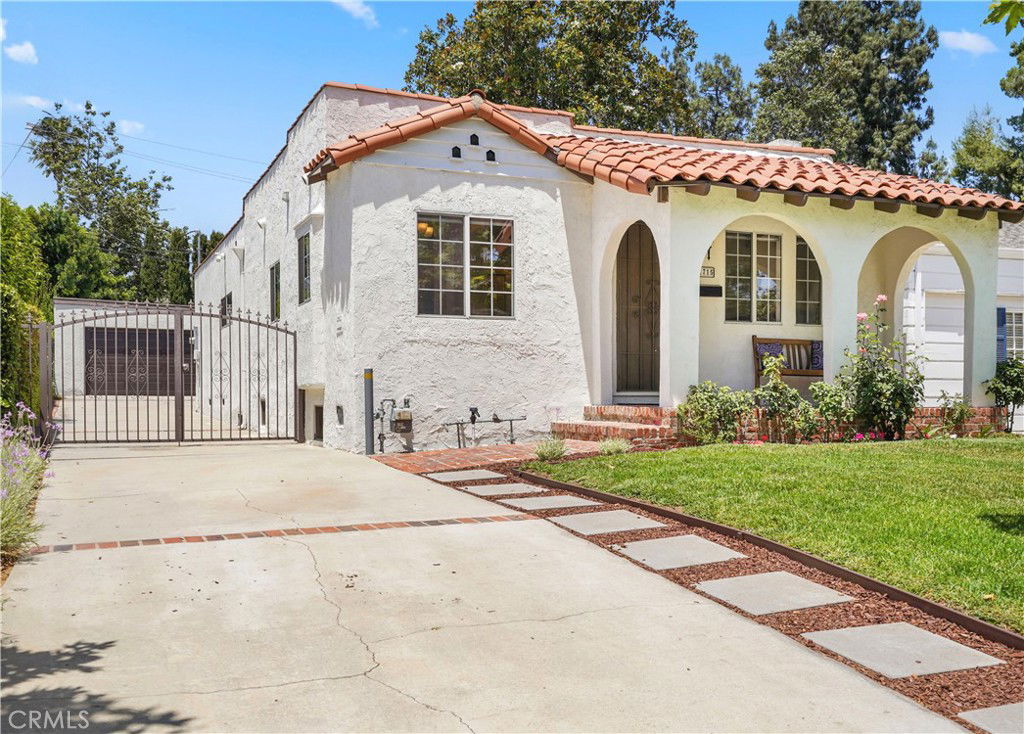1715 Glorietta Avenue, Glendale, CA 91208
- $1,132,293
- 3
- BD
- 2
- BA
- 1,212
- SqFt
- Sold Price
- $1,132,293
- List Price
- $1,150,000
- Closing Date
- Jul 25, 2025
- Status
- CLOSED
- MLS#
- SR25138218
- Year Built
- 1930
- Bedrooms
- 3
- Bathrooms
- 2
- Living Sq. Ft
- 1,212
- Lot Size
- 5,694
- Acres
- 0.13
- Lot Location
- 0-1 Unit/Acre, Back Yard, Front Yard, Sprinklers In Rear, Sprinklers In Front, Lawn, Yard
- Days on Market
- 8
- Property Type
- Single Family Residential
- Style
- Spanish
- Property Sub Type
- Single Family Residence
- Stories
- One Level
Property Description
Welcome to this charming Spanish-style 3-bedroom, 2-bath home nestled in one of Glendale’s most sought-after neighborhoods. This well-cared-for home showcases beautiful curb appeal, a quaint front porch, and true pride of ownership throughout. Inside, you’ll find a warm and light-filled living room with a cozy fireplace, hardwood flooring, and a designated dining area. The galley-style kitchen flows seamlessly into a comfortable family room—creating the perfect setting for both everyday living and entertaining. The primary suite features a private bath with a soaking tub, while two additional bedrooms offer generous closet space and a well-appointed restroom with a shower. Step outside to enjoy the newly landscaped lawn, spacious patio, and a generous backyard ideal for outdoor gatherings. A long driveway leads to a detached 2-car garage with washer and dryer hookups, a brand-new garage door, and ample in-cabinet storage space—all situated on a 5,690 sq ft lot. This home is ideally located near award-winning Verdugo Woodlands Elementary School, home to the renowned FLAG Japanese Immersion Program. Just a one-minute walk from Glorietta Park, you'll love having tennis courts, a play structure, and open playing fields practically at your doorstep. You’re also close to the Glendale Sports Complex, Glendale Community College, Verdugo Park, USC Verdugo Hills Hospital, and the lovely shops and cafés of Montrose Village. With easy access to the 134 and 210 freeways, commuting to Burbank, Pasadena, and Downtown LA is a breeze. This is a true exceptional opportunity to own a well-loved home in a premier Glendale neighborhood.
Additional Information
- Appliances
- Dishwasher, Disposal, Gas Range, Microwave, Refrigerator, Range Hood, Water Heater
- Pool Description
- None
- Fireplace Description
- Living Room
- Heat
- Central
- Cooling
- Yes
- Cooling Description
- Central Air
- View
- Neighborhood
- Exterior Construction
- Stucco
- Patio
- Front Porch, Patio
- Roof
- Flat, Spanish Tile
- Garage Spaces Total
- 2
- Sewer
- Public Sewer
- Water
- Public
- School District
- Glendale Unified
- Elementary School
- Verdugo Woodlands
- Middle School
- Wilson
- High School
- Glendale
- Interior Features
- Separate/Formal Dining Room, All Bedrooms Down
- Attached Structure
- Detached
- Number Of Units Total
- 1
Listing courtesy of Listing Agent: Linda Mendoza Razo (hellobeautifulhomes@gmail.com) from Listing Office: Homesmart Evergreen Realty.
Listing sold by Marvin Lee from Real Broker
Mortgage Calculator
Based on information from California Regional Multiple Listing Service, Inc. as of . This information is for your personal, non-commercial use and may not be used for any purpose other than to identify prospective properties you may be interested in purchasing. Display of MLS data is usually deemed reliable but is NOT guaranteed accurate by the MLS. Buyers are responsible for verifying the accuracy of all information and should investigate the data themselves or retain appropriate professionals. Information from sources other than the Listing Agent may have been included in the MLS data. Unless otherwise specified in writing, Broker/Agent has not and will not verify any information obtained from other sources. The Broker/Agent providing the information contained herein may or may not have been the Listing and/or Selling Agent.

/u.realgeeks.media/makaremrealty/logo3.png)