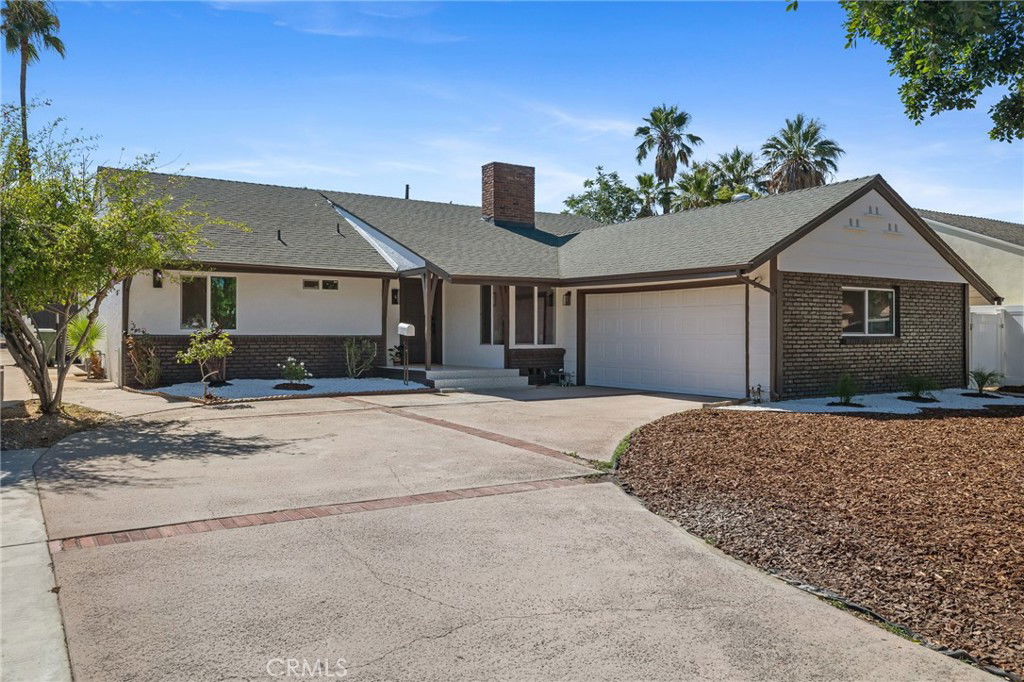10217 Lemona Avenue, San Fernando, CA 91345
- $1,100,000
- 3
- BD
- 2
- BA
- 1,819
- SqFt
- Sold Price
- $1,100,000
- List Price
- $1,049,999
- Closing Date
- Aug 29, 2025
- Status
- CLOSED
- MLS#
- SR25171454
- Year Built
- 1958
- Bedrooms
- 3
- Bathrooms
- 2
- Living Sq. Ft
- 1,819
- Lot Size
- 7,952
- Acres
- 0.18
- Lot Location
- 0-1 Unit/Acre, Rectangular Lot
- Days on Market
- 2
- Property Type
- Single Family Residential
- Property Sub Type
- Single Family Residence
- Stories
- One Level
Property Description
OFFER DEADLINE: FRAIDAY 8/10/25 at 5 PM-- Step into timeless elegance in this beautifully reimagined Mission Hills residence. This spacious 3-bedroom, 2-bathroom home offers 1,819 sq ft of refined living, showcasing tasteful upgrades and exceptional design throughout. Thoughtfully remodeled with sophistication and comfort in mind, the home features an open-concept layout, stylish recessed lighting, and a modern kitchen equipped with all included appliances—perfect for entertaining or daily living. The primary bedroom offers direct access to a serene patio that leads to a gorgeous private pool, creating a true indoor-outdoor retreat. A unique highlight is the versatile fourth room, ideal as a bedroom, office, or reading lounge, complete with its own cozy fireplace. This dual-sided fireplace also warms the main living area, adding a touch of charm and cohesion to the home. Upgraded plumbing and electrical, plus EV charging accessibility, offer modern convenience, while a low-maintenance landscaping enhance the home’s curb appeal. Located in a desirable neighborhood near major freeways, hospitals, and top-rated schools, this is a rare opportunity to own a home that blends elegance, function, and an unbeatable location.
Additional Information
- Appliances
- Dishwasher, Gas Oven, Gas Range, Microwave, Refrigerator
- Pool
- Yes
- Pool Description
- In Ground, Private
- Fireplace Description
- Bonus Room, Living Room
- Heat
- Central
- Cooling
- Yes
- Cooling Description
- Central Air
- View
- Neighborhood, Pool
- Patio
- Rear Porch, Concrete
- Roof
- Shingle
- Garage Spaces Total
- 2
- Sewer
- Public Sewer
- Water
- Public
- School District
- Los Angeles Unified
- Interior Features
- Beamed Ceilings, Open Floorplan, Wood Product Walls, All Bedrooms Down
- Attached Structure
- Detached
- Number Of Units Total
- 1
Listing courtesy of Listing Agent: Jose Leon (josenelsonrealtor@gmail.com) from Listing Office: Excellence RE Real Estate.
Listing sold by Liana Grigoryan from Coldwell Banker Hallmark Realty
Mortgage Calculator
Based on information from California Regional Multiple Listing Service, Inc. as of . This information is for your personal, non-commercial use and may not be used for any purpose other than to identify prospective properties you may be interested in purchasing. Display of MLS data is usually deemed reliable but is NOT guaranteed accurate by the MLS. Buyers are responsible for verifying the accuracy of all information and should investigate the data themselves or retain appropriate professionals. Information from sources other than the Listing Agent may have been included in the MLS data. Unless otherwise specified in writing, Broker/Agent has not and will not verify any information obtained from other sources. The Broker/Agent providing the information contained herein may or may not have been the Listing and/or Selling Agent.

/u.realgeeks.media/makaremrealty/logo3.png)