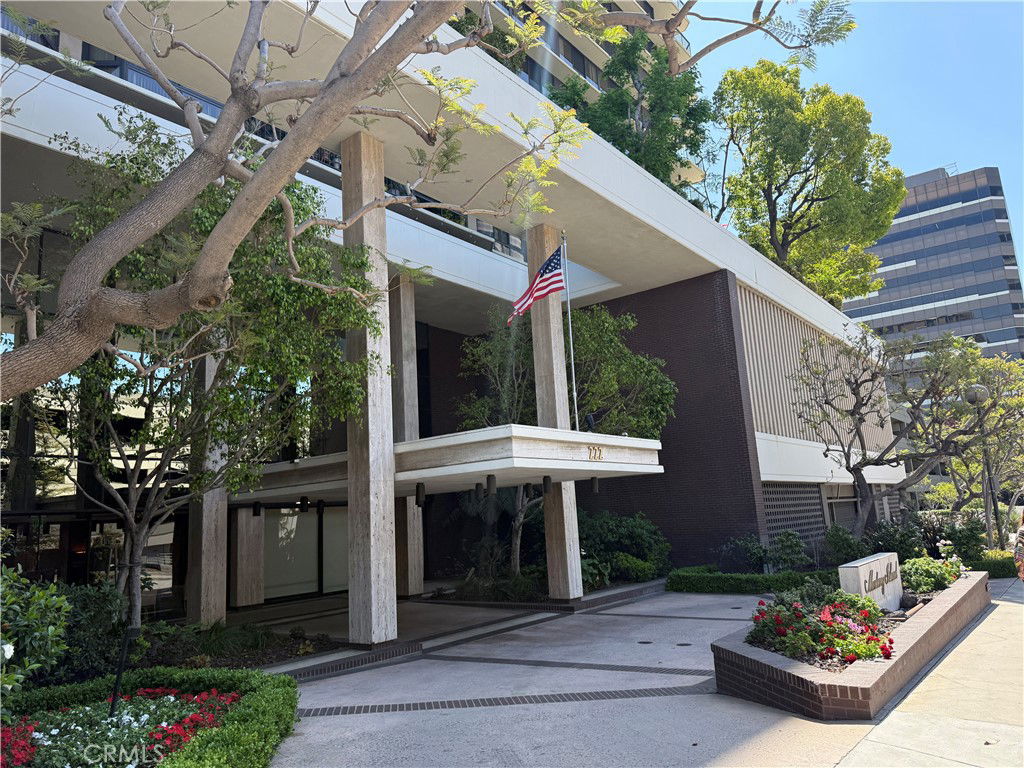222 Monterey Road Unit 1204, Glendale, CA 91206
- $1,100,000
- 2
- BD
- 2
- BA
- 1,640
- SqFt
- Sold Price
- $1,100,000
- List Price
- $1,100,000
- Closing Date
- May 09, 2025
- Status
- CLOSED
- MLS#
- OC25110100
- Year Built
- 1982
- Bedrooms
- 2
- Bathrooms
- 2
- Living Sq. Ft
- 1,640
- Lot Size
- 38,238
- Acres
- 0.88
- Days on Market
- 63
- Property Type
- Condo
- Property Sub Type
- Condominium
- Stories
- One Level
Property Description
Experience elevated living in this beautiful, move-in-ready 12th-floor condo featuring breathtaking panoramic views of both the city skyline and surrounding mountains. This sophisticated residence boasts a spacious living room with a cozy fireplace, elegant marble flooring, and custom built-in bookcases—perfect for entertaining or relaxing in style. Enjoy year-round comfort with central air and heat, and the convenience of in-unit laundry. The master bedroom includes a generous walk-in closet, adding to the home's practical luxury. Located in a prestigious, full-service high-rise, residents benefit from 24/7 security at the front lobby, ensuring peace of mind. Premium building amenities include a sparkling pool, relaxing spa, fully equipped gym, and a stylish recreation room.
Additional Information
- HOA
- 1360
- Frequency
- Monthly
- Association Amenities
- Fitness Center, Management, Maintenance Front Yard, Barbecue, Pool, Sauna, Spa/Hot Tub, Security, Trash
- Appliances
- Dryer, Washer
- Pool Description
- Community, Association
- Fireplace Description
- Gas
- Cooling
- Yes
- Cooling Description
- Central Air
- View
- City Lights, Mountain(s)
- Garage Spaces Total
- 2
- Sewer
- Public Sewer
- Water
- Public
- School District
- Glendale Unified
- Interior Features
- Bedroom on Main Level, Main Level Primary, Walk-In Closet(s)
- Attached Structure
- Attached
- Number Of Units Total
- 88
Listing courtesy of Listing Agent: Mari Nazaryan (MariNazaryan.RealEstate@gmail.com) from Listing Office: Keller Williams Realty-glendal.
Listing sold by Mari Nazaryan from Keller Williams Realty-glendal
Mortgage Calculator
Based on information from California Regional Multiple Listing Service, Inc. as of . This information is for your personal, non-commercial use and may not be used for any purpose other than to identify prospective properties you may be interested in purchasing. Display of MLS data is usually deemed reliable but is NOT guaranteed accurate by the MLS. Buyers are responsible for verifying the accuracy of all information and should investigate the data themselves or retain appropriate professionals. Information from sources other than the Listing Agent may have been included in the MLS data. Unless otherwise specified in writing, Broker/Agent has not and will not verify any information obtained from other sources. The Broker/Agent providing the information contained herein may or may not have been the Listing and/or Selling Agent.

/u.realgeeks.media/makaremrealty/logo3.png)