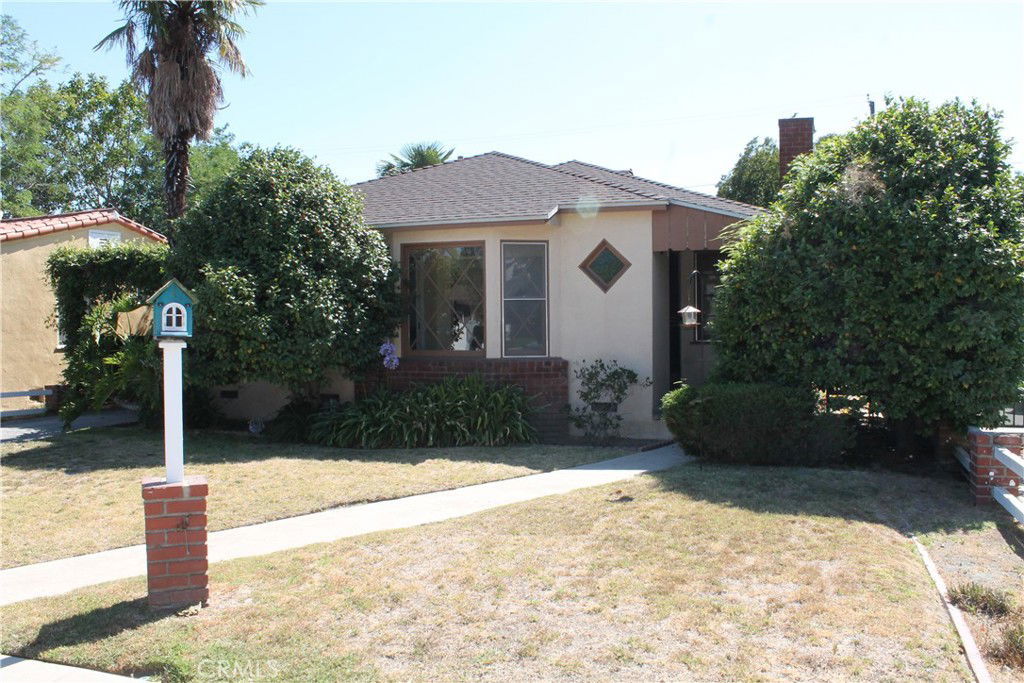841 N Naomi Street, Burbank, CA 91505
- $1,050,000
- 3
- BD
- 2
- BA
- 1,365
- SqFt
- Sold Price
- $1,050,000
- List Price
- $1,049,000
- Closing Date
- Aug 11, 2025
- Status
- CLOSED
- MLS#
- SR25152286
- Year Built
- 1950
- Bedrooms
- 3
- Bathrooms
- 2
- Living Sq. Ft
- 1,365
- Lot Size
- 6,710
- Acres
- 0.15
- Lot Location
- Rectangular Lot
- Days on Market
- 16
- Property Type
- Single Family Residential
- Style
- Traditional
- Property Sub Type
- Single Family Residence
- Stories
- One Level
Property Description
Prime Magnolia Park Location! This is a Fixer Opportunity in the Middle of Magnolia Park. Perfect for a Fix and Flip or do things the way you like and get in below market. The Home offers 3 Bedrooms, 2 Bathrooms, 1,365 Square Feet with Original Hardwood Floors and Home was Re-piped in 2015. The Backyard offers a nice Covered Patio Area with a 2 Car Detached Garage that has plenty of room behind to convert to a Large ADU. The Home is walking distance to Magnolia Park Shops, Eateries and close to the Studios.
Additional Information
- Pool Description
- None
- Fireplace Description
- Decorative, Living Room
- Heat
- Wall Furnace
- Cooling
- Yes
- Cooling Description
- Wall/Window Unit(s)
- View
- None
- Exterior Construction
- Frame, Stucco
- Patio
- Covered
- Roof
- Composition
- Garage Spaces Total
- 2
- Sewer
- Public Sewer
- Water
- Public
- School District
- Burbank Unified
- High School
- Burroughs
- Interior Features
- Block Walls, Tile Counters, Unfurnished, All Bedrooms Down
- Attached Structure
- Detached
- Number Of Units Total
- 1
Listing courtesy of Listing Agent: Shari Vanole (vanolere@gmail.com) from Listing Office: First Class Real Estate.
Listing sold by Mary Matevosyan from Bridge Capital Realty
Mortgage Calculator
Based on information from California Regional Multiple Listing Service, Inc. as of . This information is for your personal, non-commercial use and may not be used for any purpose other than to identify prospective properties you may be interested in purchasing. Display of MLS data is usually deemed reliable but is NOT guaranteed accurate by the MLS. Buyers are responsible for verifying the accuracy of all information and should investigate the data themselves or retain appropriate professionals. Information from sources other than the Listing Agent may have been included in the MLS data. Unless otherwise specified in writing, Broker/Agent has not and will not verify any information obtained from other sources. The Broker/Agent providing the information contained herein may or may not have been the Listing and/or Selling Agent.

/u.realgeeks.media/makaremrealty/logo3.png)