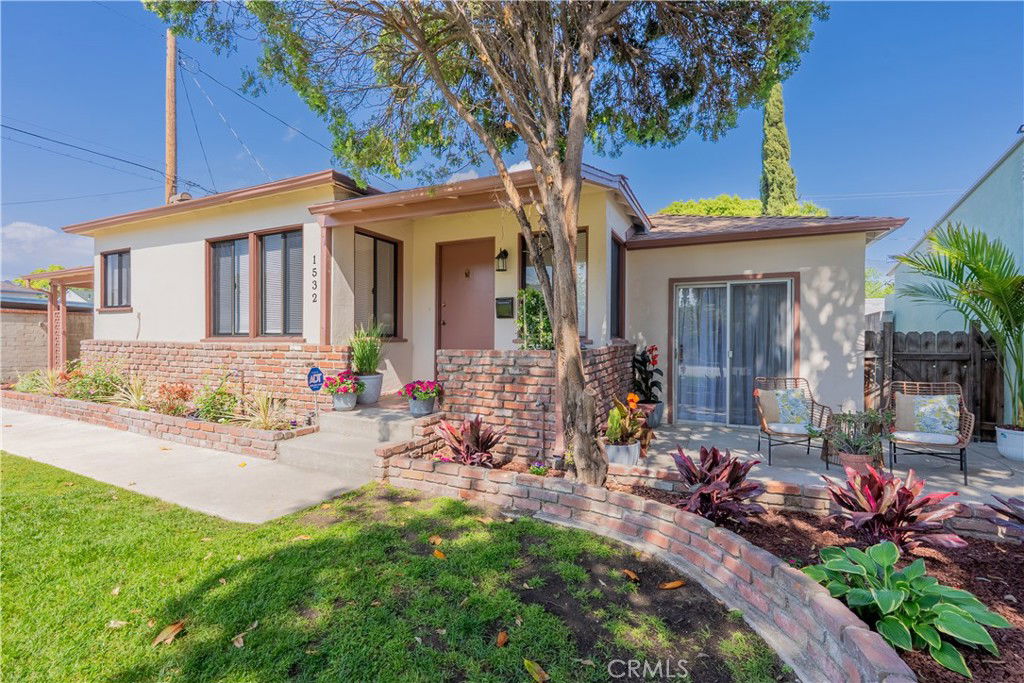1532 N Lima Street, Burbank, CA 91505
- $1,047,000
- 3
- BD
- 2
- BA
- 1,365
- SqFt
- Sold Price
- $1,047,000
- List Price
- $939,900
- Closing Date
- Jul 21, 2025
- Status
- CLOSED
- MLS#
- SR25114988
- Year Built
- 1940
- Bedrooms
- 3
- Bathrooms
- 2
- Living Sq. Ft
- 1,365
- Lot Size
- 8,194
- Acres
- 0.19
- Lot Location
- Back Yard, Front Yard, Lawn
- Days on Market
- 8
- Property Type
- Single Family Residential
- Property Sub Type
- Single Family Residence
- Stories
- One Level
Property Description
** Here's your 2nd chance!! ** Welcome to your new abode ** This is a fantastic opportunity to own a rare, almost 8200 sf lot in the wonderful City of Burbank on a tree lined street * The home features about 1365 sq ft of living space with 3 bedrooms and 2 bathrooms and a den/office/studio room that can serve as any space your imagination can inspire * This home shines with light, and with new paint inside and out, a newer roof, new flooring, updated bathrooms and new landscaping touches, you'll want to enjoy every moment here * As you walk up to the front door, there's a patio off the sliding doors, a great spot for morning coffee of after work relaxation * The newer air conditioning unit will keep you cool inside * Other features include a large laundry area, new baseboards, new disposal, an attached carport in front and a detached 2 car garage in back with an added on storage area * The backyard has a tall patio cover, and a huge lawn with ample room to entertain family and friends for great memories * You can also look into the possibilities of adding an ADU or a pool as this backyard is more spacious than most in the area * Come this this fantastic Burbank home and make it your own **
Additional Information
- Appliances
- Disposal
- Pool Description
- None
- Fireplace Description
- See Remarks
- Heat
- Central
- Cooling
- Yes
- Cooling Description
- Central Air
- View
- None
- Patio
- Concrete, Covered
- Garage Spaces Total
- 2
- Sewer
- Public Sewer
- Water
- Other
- School District
- Burbank Unified
- Interior Features
- All Bedrooms Down
- Attached Structure
- Detached
- Number Of Units Total
- 1
Listing courtesy of Listing Agent: Shawn Shai Halahmy (Shawn@SoldByShawn.com) from Listing Office: BrokerInTrust Real Estate-Shawn Shai Halahmy.
Listing sold by Leah Lail from Coldwell Banker Realty
Mortgage Calculator
Based on information from California Regional Multiple Listing Service, Inc. as of . This information is for your personal, non-commercial use and may not be used for any purpose other than to identify prospective properties you may be interested in purchasing. Display of MLS data is usually deemed reliable but is NOT guaranteed accurate by the MLS. Buyers are responsible for verifying the accuracy of all information and should investigate the data themselves or retain appropriate professionals. Information from sources other than the Listing Agent may have been included in the MLS data. Unless otherwise specified in writing, Broker/Agent has not and will not verify any information obtained from other sources. The Broker/Agent providing the information contained herein may or may not have been the Listing and/or Selling Agent.

/u.realgeeks.media/makaremrealty/logo3.png)