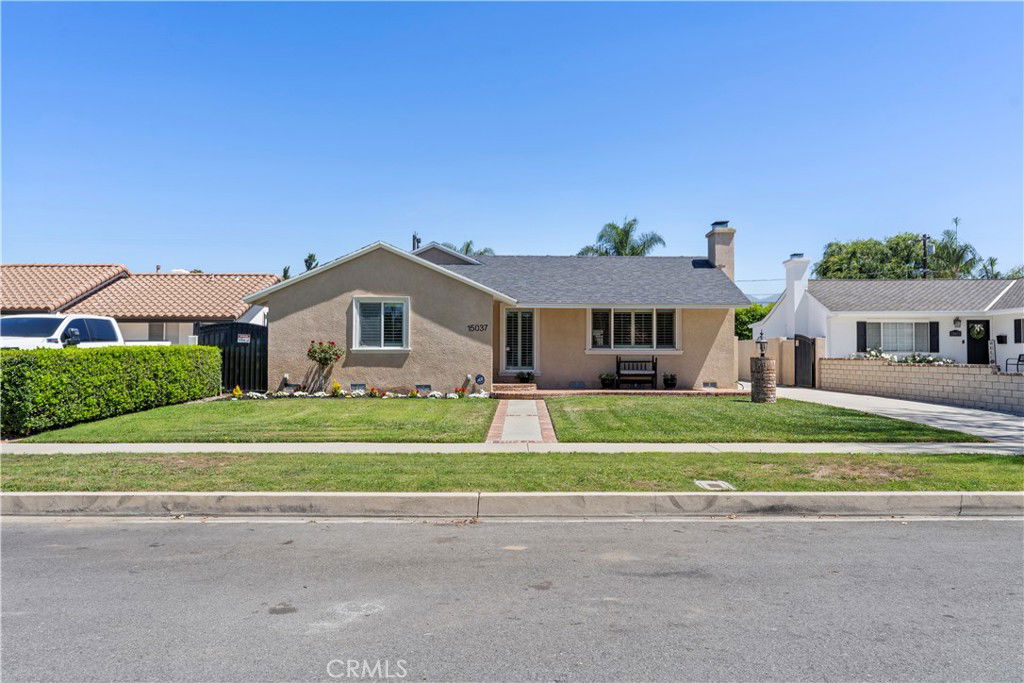15037 Hiawatha Street, San Fernando, CA 91345
- $1,000,000
- 3
- BD
- 2
- BA
- 2,178
- SqFt
- Sold Price
- $1,000,000
- List Price
- $949,999
- Closing Date
- Jul 18, 2025
- Status
- CLOSED
- MLS#
- SR25081588
- Year Built
- 1953
- Bedrooms
- 3
- Bathrooms
- 2
- Living Sq. Ft
- 2,178
- Lot Size
- 8,102
- Acres
- 0.19
- Lot Location
- 0-1 Unit/Acre
- Days on Market
- 1
- Property Type
- Single Family Residential
- Property Sub Type
- Single Family Residence
- Stories
- One Level
Property Description
Charming Mission Hills Gem — First Time on the Market in Nearly 40 Years Welcome to this beautifully maintained 3-bedroom, 2-bath home in the heart of Mission Hills, lovingly cared for by the same family for almost four decades. Spanning 2,178 sq ft, this inviting residence is filled with pride of ownership and has been the setting for countless cherished memories. Inside, you’ll find a bright, open-concept layout with gleaming hardwood floors and seamless flow between the living and family rooms—perfect for everyday living and entertaining. Abundant natural light pours in through large windows and sliding glass doors, creating a warm, airy atmosphere throughout. Each of the spacious bedrooms is thoughtfully appointed with ceiling fans and classic plantation shutters. The well-equipped kitchen features granite countertops, ample cabinetry, and modern appliances—including a refrigerator, dishwasher, and trash compactor—offering both style and functionality. Step outside to an expansive covered patio with built-in ceiling fans—an ideal spot to relax or entertain. The outdoor kitchen makes hosting easy, while the generous grassy yard provides plenty of space for kids, pets, or gardening. Additional features include RV access via an extended driveway leading to a detached garage with its own 220-volt panel—ready for a workshop, EV charging, or future upgrades. Attached to the garage is a permitted 400 sq ft bonus room brimming with potential. Whether you're envisioning a guest suite, home office, art studio, or full ADU conversion, this flexible space opens the door to endless possibilities. This is a rare opportunity to own a truly special home in a beloved neighborhood. Don’t miss your chance to make it yours.
Additional Information
- Other Buildings
- Gazebo
- Appliances
- Dryer, Washer
- Pool Description
- None
- Fireplace Description
- Family Room, Living Room
- Heat
- Central
- Cooling
- Yes
- Cooling Description
- Central Air
- View
- Neighborhood
- Patio
- Covered
- Roof
- Composition
- Garage Spaces Total
- 2
- Sewer
- Public Sewer
- Water
- Public
- School District
- Los Angeles Unified
- Middle School
- Porter
- High School
- Kennedy
- Interior Features
- Breakfast Bar, Granite Counters, All Bedrooms Down
- Attached Structure
- Detached
- Number Of Units Total
- 1
Listing courtesy of Listing Agent: Veronica Barajas (v.barajassellshomes@gmail.com) from Listing Office: WGRES INC..
Listing sold by Martiros Karamanyan from JohnHart Real Estate
Mortgage Calculator
Based on information from California Regional Multiple Listing Service, Inc. as of . This information is for your personal, non-commercial use and may not be used for any purpose other than to identify prospective properties you may be interested in purchasing. Display of MLS data is usually deemed reliable but is NOT guaranteed accurate by the MLS. Buyers are responsible for verifying the accuracy of all information and should investigate the data themselves or retain appropriate professionals. Information from sources other than the Listing Agent may have been included in the MLS data. Unless otherwise specified in writing, Broker/Agent has not and will not verify any information obtained from other sources. The Broker/Agent providing the information contained herein may or may not have been the Listing and/or Selling Agent.

/u.realgeeks.media/makaremrealty/logo3.png)