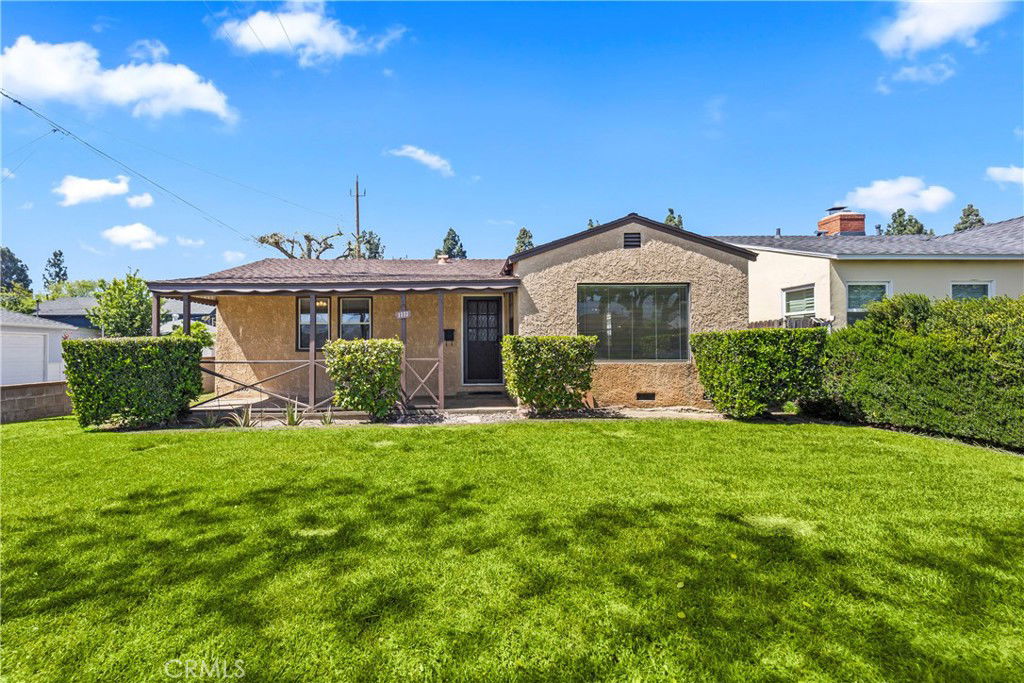1111 N Catalina Street, Burbank, CA 91505
- $980,000
- 2
- BD
- 1
- BA
- 818
- SqFt
- Sold Price
- $980,000
- List Price
- $989,000
- Closing Date
- May 21, 2025
- Status
- CLOSED
- MLS#
- BB25076956
- Year Built
- 1946
- Bedrooms
- 2
- Bathrooms
- 1
- Living Sq. Ft
- 818
- Lot Size
- 6,829
- Acres
- 0.16
- Lot Location
- 0-1 Unit/Acre, Back Yard
- Days on Market
- 11
- Property Type
- Single Family Residential
- Property Sub Type
- Single Family Residence
- Stories
- One Level
Property Description
**Charming Burbank Corner Lot Home with Converted Studio & RV Parking** Welcome to this delightful 2-bedroom, 1-bathroom home in the heart of Burbank, perfectly situated on a spacious corner lot adjacent to an alley for added convenience. This property offers a rare blend of versatility and charm, making it an ideal opportunity for homeowners, investors, or creative professionals. Key Features: - Converted Detached Garage: The garage has been previously transformed into a **soundproof studio**, perfect for musicians, content creators, or a private home office. - RV Parking: Enjoy ample space for RV, boat, or additional vehicle parking. **RV parking includes electrical, sewer, and water hookups**—a rare find in Burbank! - ADU Potential: The lot potentially presents a **great opportunity to build an Accessory Dwelling Unit (ADU)**, adding value and rental potential. - Outdoor Oasis: Relax in your private backyard, complete with a mature lemon tree offering fresh fruit and shade. - Prime Location: Close to studios, downtown Burbank, shops, dining, and major freeways for easy commuting. This home is a **blank canvas** with endless possibilities—whether you're looking for a cozy starter home, an income-generating property, or a creative live/work space. Don’t miss out on this unique Burbank gem! **Schedule a showing today!**
Additional Information
- Appliances
- Dishwasher, Gas Range
- Pool Description
- None
- Heat
- Central
- Cooling
- Yes
- Cooling Description
- Central Air
- View
- None
- Garage Spaces Total
- 1
- Sewer
- Public Sewer
- Water
- Public
- School District
- Burbank Unified
- Interior Features
- All Bedrooms Down
- Attached Structure
- Detached
- Number Of Units Total
- 1
Listing courtesy of Listing Agent: Quin Contreras (quinsrealestate@gmail.com) from Listing Office: Equity Union.
Listing sold by Quin Contreras from Equity Union
Mortgage Calculator
Based on information from California Regional Multiple Listing Service, Inc. as of . This information is for your personal, non-commercial use and may not be used for any purpose other than to identify prospective properties you may be interested in purchasing. Display of MLS data is usually deemed reliable but is NOT guaranteed accurate by the MLS. Buyers are responsible for verifying the accuracy of all information and should investigate the data themselves or retain appropriate professionals. Information from sources other than the Listing Agent may have been included in the MLS data. Unless otherwise specified in writing, Broker/Agent has not and will not verify any information obtained from other sources. The Broker/Agent providing the information contained herein may or may not have been the Listing and/or Selling Agent.

/u.realgeeks.media/makaremrealty/logo3.png)