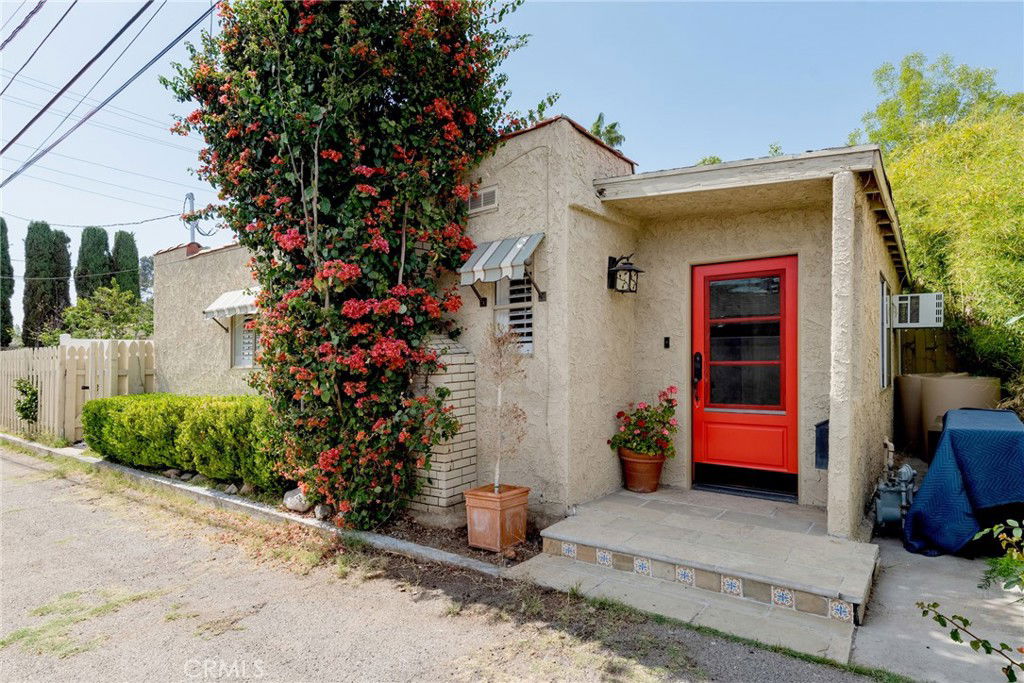1301 1/2 Dorothy Drive, Glendale, CA 91202
- $880,000
- 2
- BD
- 2
- BA
- 902
- SqFt
- Sold Price
- $880,000
- List Price
- $880,000
- Closing Date
- Mar 14, 2025
- Status
- CLOSED
- MLS#
- GD25056639
- Year Built
- 1924
- Bedrooms
- 2
- Bathrooms
- 2
- Living Sq. Ft
- 902
- Lot Size
- 5,640
- Acres
- 0.13
- Lot Location
- 0-1 Unit/Acre
- Days on Market
- 0
- Property Type
- Single Family Residential
- Property Sub Type
- Single Family Residence
- Stories
- One Level
- Neighborhood
- Not Applicable-105
Property Description
Sold Before Processing
Additional Information
- Pool Description
- None
- Fireplace Description
- Living Room, See Remarks
- Heat
- Fireplace(s), Wall Furnace
- Cooling
- Yes
- Cooling Description
- Wall/Window Unit(s)
- View
- None
- Garage Spaces Total
- 2
- Sewer
- Sewer Tap Paid
- Water
- Public
- School District
- Glendale Unified
- Attached Structure
- Detached
- Number Of Units Total
- 2
Listing courtesy of Listing Agent: Artin Sarkissian (artin@theartinrealestate.com) from Listing Office: The Art In Real Estate.
Listing sold by Mounika Haftavani from The Art In Real Estate
Mortgage Calculator
Based on information from California Regional Multiple Listing Service, Inc. as of . This information is for your personal, non-commercial use and may not be used for any purpose other than to identify prospective properties you may be interested in purchasing. Display of MLS data is usually deemed reliable but is NOT guaranteed accurate by the MLS. Buyers are responsible for verifying the accuracy of all information and should investigate the data themselves or retain appropriate professionals. Information from sources other than the Listing Agent may have been included in the MLS data. Unless otherwise specified in writing, Broker/Agent has not and will not verify any information obtained from other sources. The Broker/Agent providing the information contained herein may or may not have been the Listing and/or Selling Agent.

/u.realgeeks.media/makaremrealty/logo3.png)