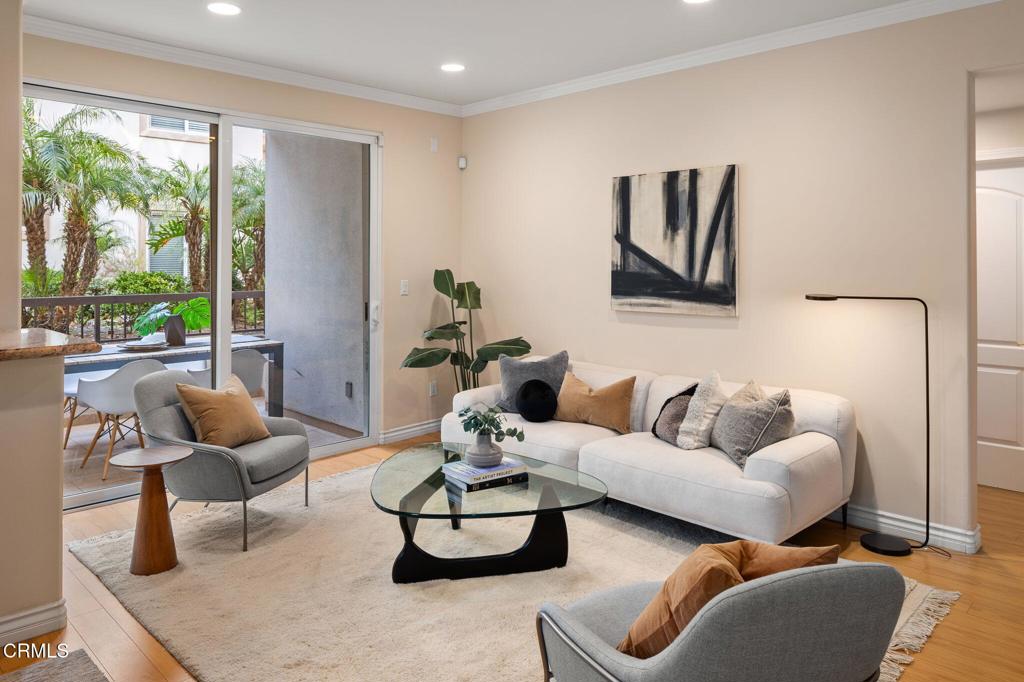630 E Olive Avenue Unit 107, Burbank, CA 91501
- $855,000
- 3
- BD
- 2
- BA
- 1,160
- SqFt
- Sold Price
- $855,000
- List Price
- $849,000
- Closing Date
- Mar 12, 2025
- Status
- CLOSED
- MLS#
- P1-20810
- Year Built
- 2008
- Bedrooms
- 3
- Bathrooms
- 2
- Living Sq. Ft
- 1,160
- Days on Market
- 8
- Property Type
- Condo
- Property Sub Type
- Condominium
- Stories
- One Level
Property Description
Welcome to this beautiful single-level, three-bedrooms, two-bathrooms condo located in desirable North Burbank. Located within a quiet complex that encompasses 27 residences, this home is moments away from trendy downtown Burbank, which has amazing restaurants and entertainment. The living room features laminate wood floors, high ceilings, crown molding, recessed lighting, and a sliding glass door that leads to your private patio. The gourmet kitchen boasts granite countertops, wood cabinets, stainless steel appliances, which is adjacent to your dining area. The primary bedroom offers an en-suite bathroom, walk-in closet as well as a second private patio that is expansive in size. This condo offers an in-unit washer/dryer area, central heating and air plus ample storage space. Additional features include two assigned parking spaces in a gated subterranean parking garage, a private storage closet and guest parking. Olive Court is a secure building with 24 hour security cameras, an intercom system, gym, well maintained grounds and low HOA dues. Within close proximity to Warner Brothers Studios, Disney Studios and Universal Studios.
Additional Information
- HOA
- 434
- Frequency
- Monthly
- Association Amenities
- Fitness Center, Maintenance Grounds, Insurance, Storage, Trash, Water
- Appliances
- Dishwasher, Gas Oven, Gas Range, Microwave, Refrigerator, Dryer, Washer
- Pool Description
- None
- Heat
- Central
- Cooling
- Yes
- Cooling Description
- Central Air
- View
- None
- Patio
- Patio
- Garage Spaces Total
- 2
- Sewer
- Public Sewer
- Water
- Public
- Interior Features
- Balcony, Crown Molding, Granite Counters, High Ceilings, Recessed Lighting, Storage, All Bedrooms Down, Walk-In Closet(s)
- Attached Structure
- Attached
Listing courtesy of Listing Agent: Angela Bono (angela.bono@theagencyre.com) from Listing Office: The Agency.
Listing sold by Vic Felekian from VFCRE, Inc.
Mortgage Calculator
Based on information from California Regional Multiple Listing Service, Inc. as of . This information is for your personal, non-commercial use and may not be used for any purpose other than to identify prospective properties you may be interested in purchasing. Display of MLS data is usually deemed reliable but is NOT guaranteed accurate by the MLS. Buyers are responsible for verifying the accuracy of all information and should investigate the data themselves or retain appropriate professionals. Information from sources other than the Listing Agent may have been included in the MLS data. Unless otherwise specified in writing, Broker/Agent has not and will not verify any information obtained from other sources. The Broker/Agent providing the information contained herein may or may not have been the Listing and/or Selling Agent.

/u.realgeeks.media/makaremrealty/logo3.png)