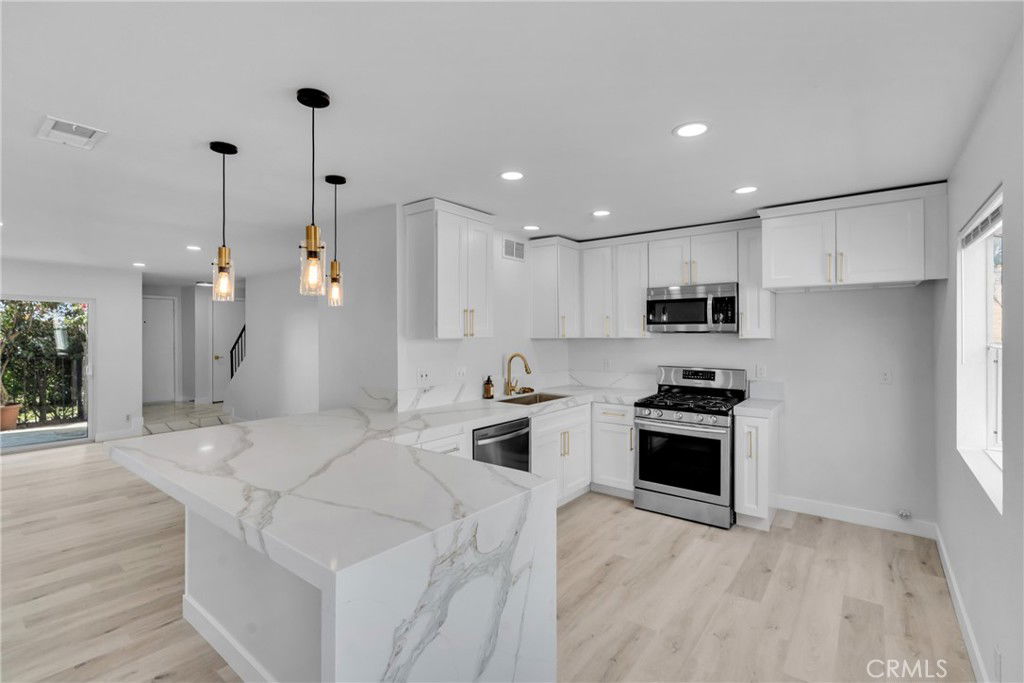9584 Via Bernardo, Burbank, CA 91504
- $844,000
- 3
- BD
- 3
- BA
- 1,602
- SqFt
- Sold Price
- $844,000
- List Price
- $844,000
- Closing Date
- May 27, 2025
- Status
- CLOSED
- MLS#
- HD25049743
- Year Built
- 1977
- Bedrooms
- 3
- Bathrooms
- 3
- Living Sq. Ft
- 1,602
- Lot Size
- 327,980
- Acres
- 7.53
- Days on Market
- 0
- Property Type
- Condo
- Property Sub Type
- Condominium
- Stories
- Three Or More Levels
Property Description
Welcome to this STUNNING fully renovated 3-bedroom, 2 1/2-bathroom condo, offering 1,602 Sq.Ft. of modern living space in the heart of Burbank, CA with stunning views. Located near the 5 freeway, just minutes from Woodbury University, and Burbank Airport, this home combines style, comfort, and convenience. Inside, you’ll find an open floorplan with updated finishes, ceiling fans throughout, and a sleek new kitchen with a large waterfall island. The spacious master bedroom boasts a private balcony, perfect for enjoying your morning coffee, tea, or watching beautiful sunsets, while the first floor features a charming patio for relaxing or entertaining. The convenience continues with a laundry unit in the 2-car attached garage, making everyday tasks a breeze. 3 minutes walk to Association, tennis courts, swimming pool etc. Part of the Cabrini Villas community is this property offers a remarkable selection of HOA amenities, 7 pools, 4 Jacuzzis, 6 tennis courts, a beach volleyball court, basketball courts, a dry sauna, playgrounds, and a banquet hall plus 24-hour security to mention a few. HOA fees cover water and sewer as well. With its prime location close to shopping, dining, and entertainment, plus easy freeway access, this condo offers everything you need for modern living. Don't miss out on the opportunity to make this beautiful condo your new home - SELLER IS OFFERING $5,000 TO BUY DOWN YOUR RATE!
Additional Information
- HOA
- 850
- Frequency
- Monthly
- Association Amenities
- Meeting Room, Management, Meeting/Banquet/Party Room, Outdoor Cooking Area, Barbecue, Picnic Area, Playground, Pool, Spa/Hot Tub, Security, Tennis Court(s), Trash, Cable TV, Water
- Appliances
- Dishwasher
- Pool Description
- Association
- Heat
- Central
- Cooling
- Yes
- Cooling Description
- Central Air
- View
- City Lights, Hills, Mountain(s)
- Garage Spaces Total
- 2
- Sewer
- Other, Sewer Tap Paid
- Water
- Other, See Remarks
- School District
- Los Angeles Unified
- Interior Features
- Balcony, Ceiling Fan(s), Multiple Staircases, Open Floorplan, All Bedrooms Down
- Attached Structure
- Attached
- Number Of Units Total
- 1
Listing courtesy of Listing Agent: Maria Romo (isabelromo@bhhscaprops.com) from Listing Office: Berkshire Hathaway HomeService.
Listing sold by Zorik Pirijanian from Homes for You
Mortgage Calculator
Based on information from California Regional Multiple Listing Service, Inc. as of . This information is for your personal, non-commercial use and may not be used for any purpose other than to identify prospective properties you may be interested in purchasing. Display of MLS data is usually deemed reliable but is NOT guaranteed accurate by the MLS. Buyers are responsible for verifying the accuracy of all information and should investigate the data themselves or retain appropriate professionals. Information from sources other than the Listing Agent may have been included in the MLS data. Unless otherwise specified in writing, Broker/Agent has not and will not verify any information obtained from other sources. The Broker/Agent providing the information contained herein may or may not have been the Listing and/or Selling Agent.

/u.realgeeks.media/makaremrealty/logo3.png)