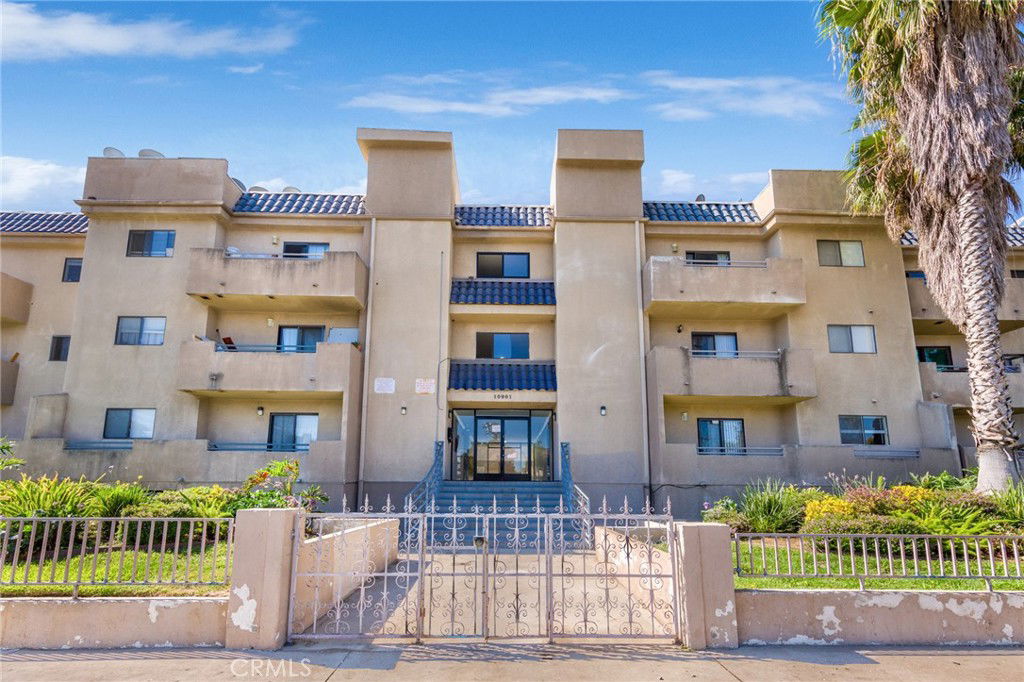10901 Laurel Canyon Boulevard Unit 309, San Fernando, CA 91340
- $450,000
- 3
- BD
- 2
- BA
- 1,213
- SqFt
- Sold Price
- $450,000
- List Price
- $460,000
- Closing Date
- Mar 10, 2025
- Status
- CLOSED
- MLS#
- SR24212577
- Year Built
- 1989
- Bedrooms
- 3
- Bathrooms
- 2
- Living Sq. Ft
- 1,213
- Lot Size
- 44,611
- Acres
- 1.02
- Days on Market
- 95
- Property Type
- Condo
- Property Sub Type
- Condominium
- Stories
- One Level
Property Description
Upgraded 3-bedroom, 2-bathroom, northwest corner, top floor unit! Large living room with dining area and balcony! Light and bright kitchen with newer counter tops, cabinets, and flooring open to the dining and living area! 3 spacious bedrooms including a primary bedroom with walk in closet & private full bathroom! Newer central air & heating! Community pool, laundry, and 2 car tandem parking in community garage, elevator. Additional above ground parking can be purchased, check with HOA. Located in San Fernando close to Paxton Park, Richie Valens Skate Plaza and Recreation Center, Costco, and Lowes Home Improvement, plus easy freeway access!
Additional Information
- HOA
- 680
- Frequency
- Monthly
- Association Amenities
- Call for Rules, Hot Water, Pool, Water
- Appliances
- Dishwasher, Gas Range
- Pool Description
- Community, Association
- Heat
- Central
- Cooling
- Yes
- Cooling Description
- Central Air
- View
- None
- Garage Spaces Total
- 2
- Sewer
- Unknown
- Water
- Public
- School District
- Los Angeles Unified
- High School
- San Fernando
- Interior Features
- Balcony, Ceiling Fan(s)
- Attached Structure
- Attached
- Number Of Units Total
- 37
Listing courtesy of Listing Agent: Michael Shmaeff (mikeacesells@gmail.com) from Listing Office: eXp Realty of California Inc.
Listing sold by Amanda Debow from Equity Union
Mortgage Calculator
Based on information from California Regional Multiple Listing Service, Inc. as of . This information is for your personal, non-commercial use and may not be used for any purpose other than to identify prospective properties you may be interested in purchasing. Display of MLS data is usually deemed reliable but is NOT guaranteed accurate by the MLS. Buyers are responsible for verifying the accuracy of all information and should investigate the data themselves or retain appropriate professionals. Information from sources other than the Listing Agent may have been included in the MLS data. Unless otherwise specified in writing, Broker/Agent has not and will not verify any information obtained from other sources. The Broker/Agent providing the information contained herein may or may not have been the Listing and/or Selling Agent.

/u.realgeeks.media/makaremrealty/logo3.png)