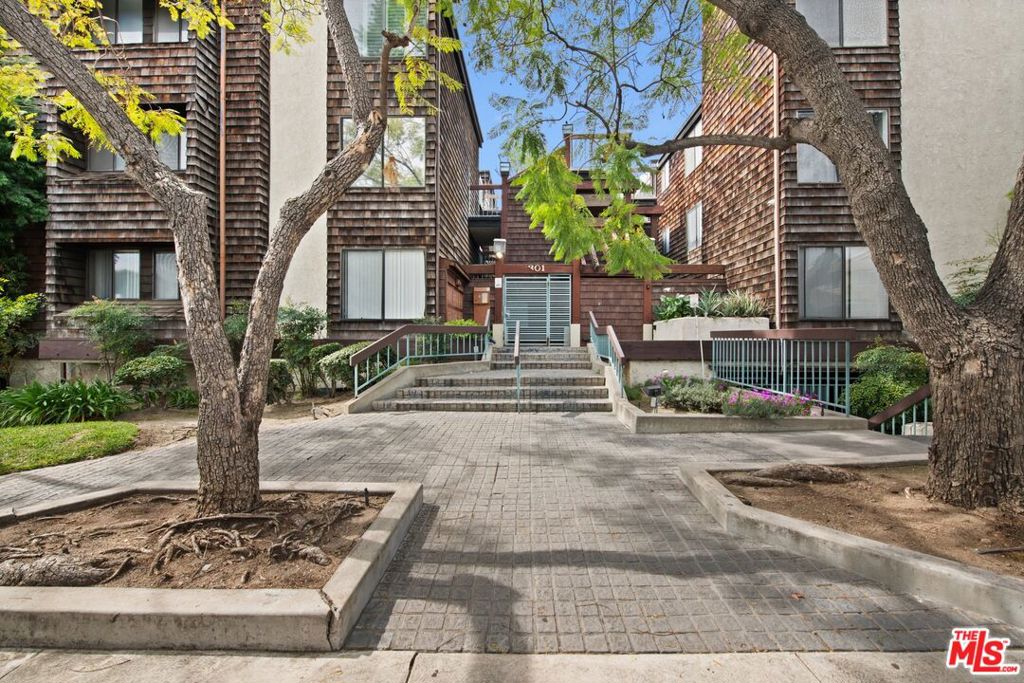301 N Belmont Street Unit 201, Glendale, CA 91206
- $760,000
- 2
- BD
- 2
- BA
- 1,293
- SqFt
- Sold Price
- $760,000
- List Price
- $699,000
- Closing Date
- Apr 03, 2025
- Status
- CLOSED
- MLS#
- 25506817
- Year Built
- 1980
- Bedrooms
- 2
- Bathrooms
- 2
- Living Sq. Ft
- 1,293
- Lot Size
- 27,328
- Acres
- 0.63
- Days on Market
- 8
- Property Type
- Condo
- Style
- Contemporary
- Property Sub Type
- Condominium
- Stories
- One Level
Property Description
Welcome to this beautifully designed 2-bedroom, 2-bathroom corner unit spanning 1,293 sq. ft. of bright and airy living space. Nestled in a prime Glendale location, this elegant home offers both comfort and sophistication.Step inside to find an open-concept layout with gorgeous laminate wood flooring, a spacious living area, and abundant natural light. The sliding glass doors lead to a private enclosed balcony, perfect for enjoying a morning coffee or unwinding in the evening.The kitchen boasts brand-new appliances, ample cabinetry, sleek countertops, and a charming built-in hutch, offering a perfect blend of style and functionality. The generously sized bedrooms provide ample closet space, with the primary suite featuring a walk-in closet and a private en-suite bathroom for added convenience.Additional highlights include in-unit laundry, central A/C & heating, and a designated dining area. Ideally located near The Americana at Brand, Glendale Galleria, top-rated schools, and popular dining hotspots, this home is a rare find.Don't miss this incredible opportunity to own a serene yet centrally located home in one of Glendale's most desirable neighborhoods!
Additional Information
- HOA
- 365
- Frequency
- Monthly
- Appliances
- Dishwasher, Gas Oven
- Pool Description
- None
- Fireplace Description
- Living Room
- Heat
- Central, Fireplace(s)
- Cooling
- Yes
- Cooling Description
- Central Air
- View
- None
- Sewer
- Other
- Interior Features
- Wet Bar, Ceiling Fan(s), Separate/Formal Dining Room, Eat-in Kitchen
- Pets
- Call
- Attached Structure
- Detached
- Number Of Units Total
- 30
Listing courtesy of Listing Agent: Arin Yeghoian (Arin@equityunion.com) from Listing Office: Equity Union.
Listing sold by Brita Kleingartner from TRG Real Estate Co., Inc.
Mortgage Calculator
Based on information from California Regional Multiple Listing Service, Inc. as of . This information is for your personal, non-commercial use and may not be used for any purpose other than to identify prospective properties you may be interested in purchasing. Display of MLS data is usually deemed reliable but is NOT guaranteed accurate by the MLS. Buyers are responsible for verifying the accuracy of all information and should investigate the data themselves or retain appropriate professionals. Information from sources other than the Listing Agent may have been included in the MLS data. Unless otherwise specified in writing, Broker/Agent has not and will not verify any information obtained from other sources. The Broker/Agent providing the information contained herein may or may not have been the Listing and/or Selling Agent.

/u.realgeeks.media/makaremrealty/logo3.png)