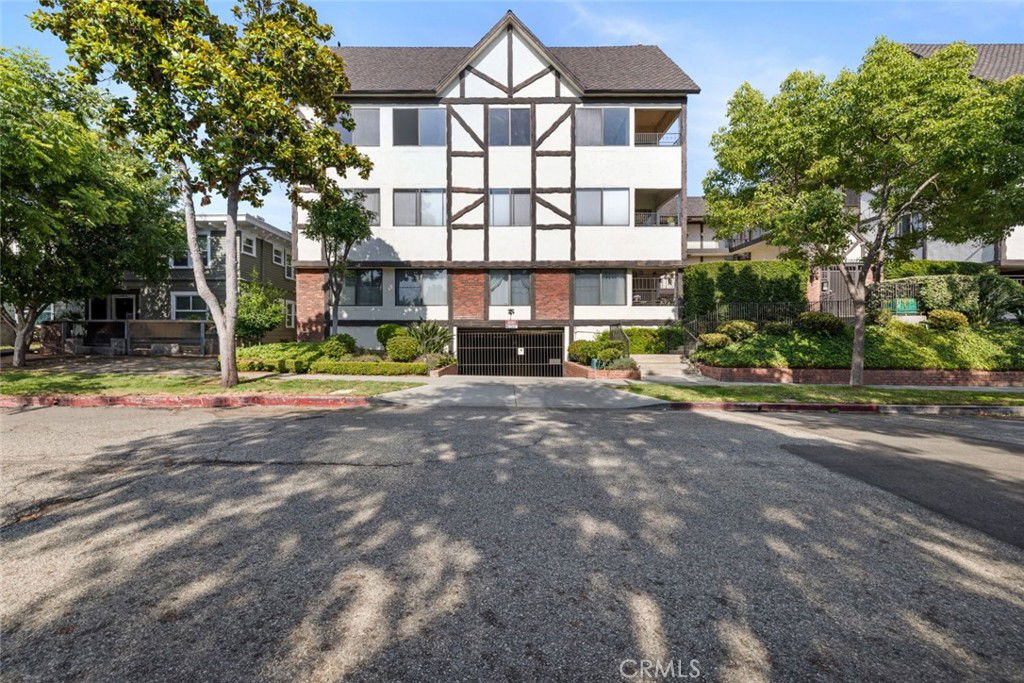234 N Kenwood Street Unit 106, Glendale, CA 91206
- $752,000
- 2
- BD
- 2
- BA
- 1,215
- SqFt
- Sold Price
- $752,000
- List Price
- $700,000
- Closing Date
- Jul 25, 2025
- Status
- CLOSED
- MLS#
- GD25142716
- Year Built
- 1975
- Bedrooms
- 2
- Bathrooms
- 2
- Living Sq. Ft
- 1,215
- Lot Size
- 22,418
- Acres
- 0.51
- Days on Market
- 19
- Property Type
- Condo
- Property Sub Type
- Condominium
- Stories
- One Level
Property Description
This beautiful 2-bedroom, 2-bathroom home located at 234 N Kenwood Street, Glendale, is a true gem in the heart of Glendale. Spanning 1,215 square feet, the property offers a spacious and elevated living experience, providing ample room for both relaxation and entertaining. As you enter, you will be greeted by a cozy fireplace that adds warmth and charm to the living area, creating the perfect atmosphere for those quiet nights at home. The full kitchen is designed for both functionality and style, equipped with modern appliances and plenty of counter space for cooking and meal prep. The living space throughout the home is stunning, featuring large windows that allow natural light to flood in, enhancing the openness and airiness of the entire unit. The rooms are generously sized, providing comfort and flexibility whether you are setting up a home office, a guest room, or simply enjoying your personal space. The location of this home could not be more ideal. Situated just moments away from The Americana at Brand, you will have access to one of the most popular shopping, dining, and entertainment districts in the area. Whether you are looking for a casual day out or an upscale dining experience, everything you need is right around the corner. The convenience of living in such a vibrant and desirable location makes this property even more appealing. This home combines practicality with elegance, offering a perfect blend of comfort, space, and location in one of Glendale's most sought-after neighborhoods. Whether you are a first-time homebuyer or looking to settle in a prime area, this property has all the features that make it a standout option.
Additional Information
- HOA
- 470
- Frequency
- Monthly
- Association Amenities
- Gas, Hot Water, Maintenance Front Yard, Other, Water
- Appliances
- Dishwasher, Gas Cooktop, Gas Oven, Range Hood
- Pool Description
- None
- Fireplace Description
- Living Room
- Heat
- Central
- Cooling
- Yes
- Cooling Description
- Central Air
- View
- City Lights, Neighborhood
- Garage Spaces Total
- 2
- Sewer
- Public Sewer
- Water
- Public
- School District
- Glendale Unified
- Interior Features
- All Bedrooms Down
- Attached Structure
- Attached
- Number Of Units Total
- 1
Listing courtesy of Listing Agent: Marine Janikyan (marinejanikyan@yahoo.com) from Listing Office: JohnHart Real Estate.
Listing sold by Tereza Toramanyan from Coldwell Banker Hallmark
Mortgage Calculator
Based on information from California Regional Multiple Listing Service, Inc. as of . This information is for your personal, non-commercial use and may not be used for any purpose other than to identify prospective properties you may be interested in purchasing. Display of MLS data is usually deemed reliable but is NOT guaranteed accurate by the MLS. Buyers are responsible for verifying the accuracy of all information and should investigate the data themselves or retain appropriate professionals. Information from sources other than the Listing Agent may have been included in the MLS data. Unless otherwise specified in writing, Broker/Agent has not and will not verify any information obtained from other sources. The Broker/Agent providing the information contained herein may or may not have been the Listing and/or Selling Agent.

/u.realgeeks.media/makaremrealty/logo3.png)