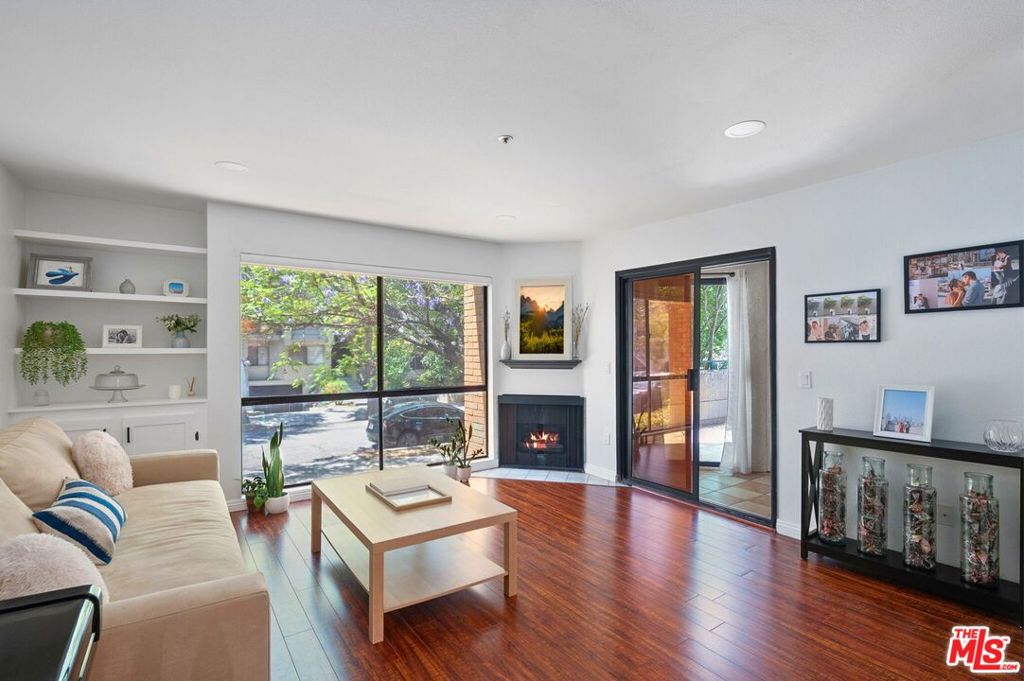413 Hawthorne Street Unit 102, Glendale, CA 91204
- $715,000
- 2
- BD
- 2
- BA
- 1,119
- SqFt
- Sold Price
- $715,000
- List Price
- $699,995
- Closing Date
- Jul 18, 2025
- Status
- CLOSED
- MLS#
- 25554511
- Year Built
- 1988
- Bedrooms
- 2
- Bathrooms
- 2
- Living Sq. Ft
- 1,119
- Lot Size
- 18,959
- Acres
- 0.44
- Days on Market
- 14
- Property Type
- Condo
- Style
- Traditional
- Property Sub Type
- Condominium
- Stories
- One Level
Property Description
Located just steps from The Americana and Glendale Galleria, this beautifully updated 2-bedroom, 2-bath front corner unit offers the perfect balance of stylish living and everyday convenience. Nestled on a picturesque, tree-lined street in one of Glendale's most desirable neighborhoods, the home is filled with natural light and boasts a coveted Walk Score of 90. Inside, a spacious living room welcomes you with oversized windows and a classic fireplace, creating a warm and inviting atmosphere. The brand-new kitchen has been thoughtfully remodeled with sleek cabinetry, new appliances, and contemporary finishes that elevate both form and function. Step out onto the south-facing balcony to sip your morning coffee or unwind in the evenings, framed by the seasonal beauty of blooming Jacaranda trees. A bonus enclosed patio offers flexible space - perfect for additional storage, a plant-filled retreat, or a compact artist's studio. Additional highlights include in-unit laundry, two side-by-side parking spaces in the secure garage, and a private storage closet. With effortless access to top-tier dining, shopping, entertainment, and the 2 and 134 freeways, this is Glendale living at its most convenient and connected.
Additional Information
- HOA
- 400
- Frequency
- Monthly
- Association Amenities
- Controlled Access
- Appliances
- Dishwasher, Disposal, Refrigerator, Dryer, Washer
- Pool Description
- None
- Fireplace Description
- Living Room
- Heat
- Central
- Cooling
- Yes
- Cooling Description
- Central Air
- View
- None
- Garage Spaces Total
- 2
- Pets
- Yes - Pets Allowed
- Attached Structure
- Detached
- Number Of Units Total
- 24
Listing courtesy of Listing Agent: Joshua Stein-Sapir (josh@keyesla.com) from Listing Office: Keyes Real Estate.
Listing sold by Ogsen Mahseregyan from Coldwell Banker Realty
Mortgage Calculator
Based on information from California Regional Multiple Listing Service, Inc. as of . This information is for your personal, non-commercial use and may not be used for any purpose other than to identify prospective properties you may be interested in purchasing. Display of MLS data is usually deemed reliable but is NOT guaranteed accurate by the MLS. Buyers are responsible for verifying the accuracy of all information and should investigate the data themselves or retain appropriate professionals. Information from sources other than the Listing Agent may have been included in the MLS data. Unless otherwise specified in writing, Broker/Agent has not and will not verify any information obtained from other sources. The Broker/Agent providing the information contained herein may or may not have been the Listing and/or Selling Agent.

/u.realgeeks.media/makaremrealty/logo3.png)