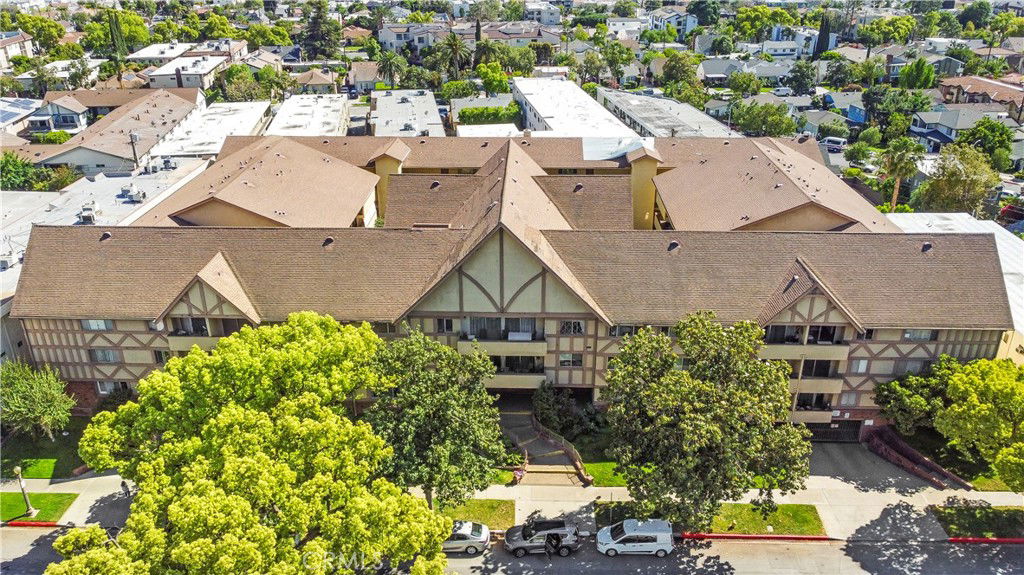600 W Stocker Street Unit 303, Glendale, CA 91202
- $710,000
- 2
- BD
- 2
- BA
- 1,219
- SqFt
- Sold Price
- $710,000
- List Price
- $699,000
- Closing Date
- Jun 30, 2025
- Status
- CLOSED
- MLS#
- SR25084969
- Year Built
- 1962
- Bedrooms
- 2
- Bathrooms
- 2
- Living Sq. Ft
- 1,219
- Lot Size
- 53,532
- Acres
- 1.23
- Days on Market
- 39
- Property Type
- Condo
- Property Sub Type
- Condominium
- Stories
- Three Or More Levels
Property Description
Motivated seller, Exceptional Value, priceless view in the entire building............... Fully Renovated Condo in Prime Glendale Location – HOA pays all utilities. This TURNKEY home is packed with modern upgrades, including brand-new WATERPROOF vinyl flooring, RECESSED LIGHTING , a modern chandelier, a completely remodeled kitchen with new STAINLESS STEEL appliances and sleek contemporary finishes, a NEST smart thermostat, a RING doorbell camera, filtered drinking water, HOA approves a private washer and dryer in the unit, central A/C and heat for year-round comfort, ELEVATOR access, PRIVATE BALCONEY AND PRIVATE GARAGE and STORAGE, and recently renovated Pool. Welcome to a beautifully updated 2-bedroom, 2-bathroom top-floor condo offering 1,219 sq ft of stylish living space in a quiet, well-maintained 55 UNIT community. Enjoy large windows with peaceful courtyard and mountain views open layout, custom lighting features, and abundant natural light create a bright and inviting atmosphere. The HOA covers ALL utilities—electricity, gas, water, sewer, and trash—and includes access to a clubhouse and pool . Conveniently located in the heart of Glendale, this home is within walking distance of shops, restaurants, and top-rated schools, and just minutes from The Americana at Brand, Glendale Galleria, Kenneth village and major freeways (134W/E, 5N/S, 2N/S) Modern, secure, and move-in ready – this rare gem blends comfort, style, and an unbeatable location. Note: Images are virtually staged.
Additional Information
- HOA
- 618
- Frequency
- Monthly
- Association Amenities
- Clubhouse, Gas, Pool, Trash, Utilities, Water
- Pool Description
- Community, Association
- Heat
- Central
- Cooling
- Yes
- Cooling Description
- Central Air
- View
- Courtyard, Mountain(s), Neighborhood
- Garage Spaces Total
- 1
- Sewer
- Public Sewer
- Water
- Public
- School District
- Glendora Unified
- High School
- Glendale
- Interior Features
- Balcony
- Attached Structure
- Attached
- Number Of Units Total
- 55
Listing courtesy of Listing Agent: Ramona Nazarimasihi (ramonanazari@yahoo.com) from Listing Office: Rodeo Realty.
Listing sold by Tereza Toramanyan from Coldwell Banker Hallmark
Mortgage Calculator
Based on information from California Regional Multiple Listing Service, Inc. as of . This information is for your personal, non-commercial use and may not be used for any purpose other than to identify prospective properties you may be interested in purchasing. Display of MLS data is usually deemed reliable but is NOT guaranteed accurate by the MLS. Buyers are responsible for verifying the accuracy of all information and should investigate the data themselves or retain appropriate professionals. Information from sources other than the Listing Agent may have been included in the MLS data. Unless otherwise specified in writing, Broker/Agent has not and will not verify any information obtained from other sources. The Broker/Agent providing the information contained herein may or may not have been the Listing and/or Selling Agent.

/u.realgeeks.media/makaremrealty/logo3.png)