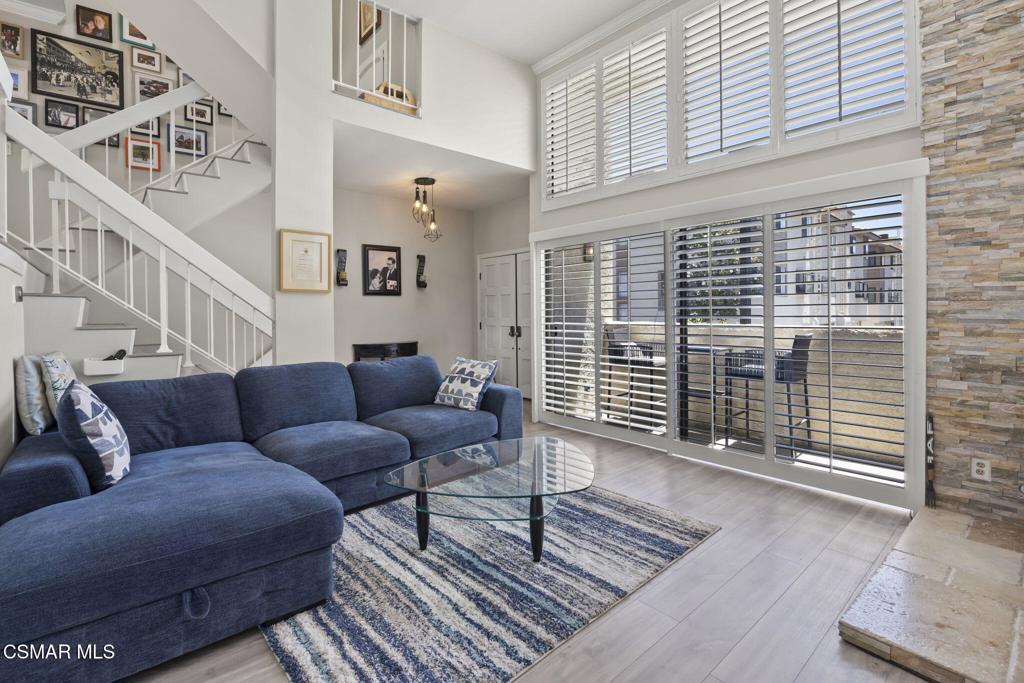26341 W Bravo Lane, Calabasas, CA 91302
- $677,000
- 2
- BD
- 3
- BA
- 1,574
- SqFt
- Sold Price
- $677,000
- List Price
- $699,000
- Closing Date
- Aug 05, 2025
- Status
- CLOSED
- MLS#
- 225003037
- Year Built
- 1983
- Bedrooms
- 2
- Bathrooms
- 3
- Living Sq. Ft
- 1,574
- Lot Size
- 860
- Acres
- 0.02
- Days on Market
- 48
- Property Type
- Condo
- Property Sub Type
- Condominium
- Stories
- Two Levels
Property Description
This charming two-bedroom tri-level townhome offers a smart open concept layout that is move in ready. Nestled in a quiet, family-friendly neighborhood, this home sits close to the 101 freeway, Calabasas Commons (shopping/restaurants), hiking/bike trails, and highly rated schools. Located in a community rich with amenities--like pools, spas, and clubhouses--it's ideal for those seeking convenience and comfort in Calabasas. Residents appreciate the clean air, mountain backdrop, and a sense of a small, safe community. This beautiful home has been upgraded throughout including new flooring, new custom kitchen cabinets, with an island and quartz counter tops. The bathrooms have also been remodeled with new cabinets and counter tops. The entire home is very clean and modern.
Additional Information
- HOA
- 528
- Frequency
- Monthly
- Association Amenities
- Clubhouse, Cable TV
- Appliances
- Dishwasher, Gas Cooking, Disposal, Microwave, Refrigerator
- Pool Description
- Association, Filtered, In Ground
- Fireplace Description
- Living Room
- Cooling
- Yes
- Cooling Description
- Central Air
- Garage Spaces Total
- 2
- Sewer
- Public Sewer
- Attached Structure
- Attached
Listing courtesy of Listing Agent: Arthur Correia () from Listing Office: Keller Williams Westlake Village.
Listing sold by Cindee Zabner from Equity Union
Mortgage Calculator
Based on information from California Regional Multiple Listing Service, Inc. as of . This information is for your personal, non-commercial use and may not be used for any purpose other than to identify prospective properties you may be interested in purchasing. Display of MLS data is usually deemed reliable but is NOT guaranteed accurate by the MLS. Buyers are responsible for verifying the accuracy of all information and should investigate the data themselves or retain appropriate professionals. Information from sources other than the Listing Agent may have been included in the MLS data. Unless otherwise specified in writing, Broker/Agent has not and will not verify any information obtained from other sources. The Broker/Agent providing the information contained herein may or may not have been the Listing and/or Selling Agent.

/u.realgeeks.media/makaremrealty/logo3.png)