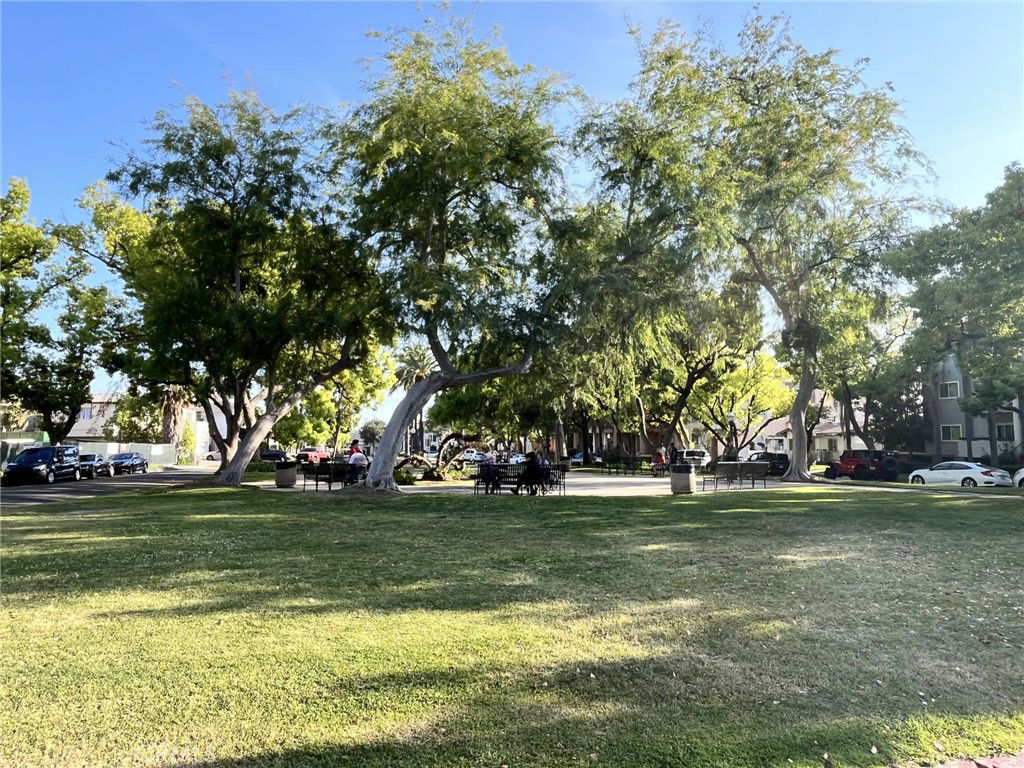444 Piedmont Avenue Unit 220, Glendale, CA 91206
- $660,000
- 2
- BD
- 2
- BA
- 1,141
- SqFt
- Sold Price
- $660,000
- List Price
- $669,500
- Closing Date
- Aug 16, 2025
- Status
- CLOSED
- MLS#
- CV25076904
- Year Built
- 1975
- Bedrooms
- 2
- Bathrooms
- 2
- Living Sq. Ft
- 1,141
- Lot Size
- 87,795
- Acres
- 2.02
- Lot Location
- Cul-De-Sac, Irregular Lot, Lawn, Landscaped, Near Park, Near Public Transit, Street Level
- Days on Market
- 96
- Property Type
- Condo
- Style
- Modern
- Property Sub Type
- Condominium
- Stories
- One Level
Property Description
Discover comfort and convenience in this beautifully maintained 2-bedroom, 2-bathroom condominium located in one of Glendale’s desirable communities. Nestled on the second floor, this unit offers peaceful views of the building’s serene interior courtyard, creating a tranquil ambiance right at home.The thoughtfully designed floor plan features a spacious living area that flows seamlessly to a private balcony—perfect for relaxing or entertaining. The open-concept kitchen and in-unit laundry add to the ease of daily living. Residents of this well-kept complex enjoy access to premium amenities, including a sparkling swimming pool, rejuvenating spa, and secure parking. Situated just moments from Glendale’s best shopping, dining, and entertainment, this home combines modern living with a prime location. Whether you're a first-time buyer, downsizing, or looking for a smart investment, this inviting condominium is a rare opportunity in a sought-after neighborhood.
Additional Information
- HOA
- 486
- Frequency
- Monthly
- Association Amenities
- Picnic Area, Pool, Pets Allowed, Spa/Hot Tub, Trash, Water
- Appliances
- Dishwasher, Gas Cooktop, Disposal, Gas Oven, Ice Maker, Microwave, Refrigerator, Water Heater, Dryer, Washer
- Pool Description
- Community, Association
- Fireplace Description
- Living Room
- Heat
- Central
- Cooling
- Yes
- Cooling Description
- Central Air
- View
- Park/Greenbelt
- Exterior Construction
- Stucco
- Roof
- Flat
- Garage Spaces Total
- 2
- Sewer
- Public Sewer
- Water
- Public
- School District
- Glendale Unified
- Interior Features
- Balcony, Open Floorplan, Quartz Counters, Storage, Unfurnished, Bedroom on Main Level, Galley Kitchen, Main Level Primary, Primary Suite, Walk-In Closet(s)
- Attached Structure
- Attached
- Number Of Units Total
- 1
Listing courtesy of Listing Agent: Violeta Shows (showsvioleta@gmail.com) from Listing Office: SCOPRIRE.
Listing sold by Ara Chragian from SoCal Real Estate Services
Mortgage Calculator
Based on information from California Regional Multiple Listing Service, Inc. as of . This information is for your personal, non-commercial use and may not be used for any purpose other than to identify prospective properties you may be interested in purchasing. Display of MLS data is usually deemed reliable but is NOT guaranteed accurate by the MLS. Buyers are responsible for verifying the accuracy of all information and should investigate the data themselves or retain appropriate professionals. Information from sources other than the Listing Agent may have been included in the MLS data. Unless otherwise specified in writing, Broker/Agent has not and will not verify any information obtained from other sources. The Broker/Agent providing the information contained herein may or may not have been the Listing and/or Selling Agent.

/u.realgeeks.media/makaremrealty/logo3.png)